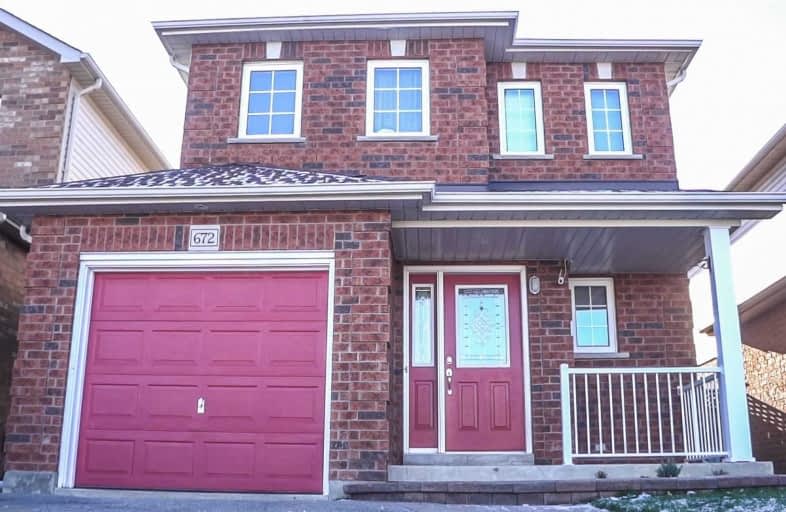
Video Tour

Jeanne Sauvé Public School
Elementary: Public
1.07 km
Father Joseph Venini Catholic School
Elementary: Catholic
0.92 km
Kedron Public School
Elementary: Public
0.70 km
Queen Elizabeth Public School
Elementary: Public
1.82 km
St John Bosco Catholic School
Elementary: Catholic
1.01 km
Sherwood Public School
Elementary: Public
0.65 km
Father Donald MacLellan Catholic Sec Sch Catholic School
Secondary: Catholic
4.39 km
Monsignor Paul Dwyer Catholic High School
Secondary: Catholic
4.18 km
R S Mclaughlin Collegiate and Vocational Institute
Secondary: Public
4.49 km
Eastdale Collegiate and Vocational Institute
Secondary: Public
4.67 km
O'Neill Collegiate and Vocational Institute
Secondary: Public
4.41 km
Maxwell Heights Secondary School
Secondary: Public
1.51 km






