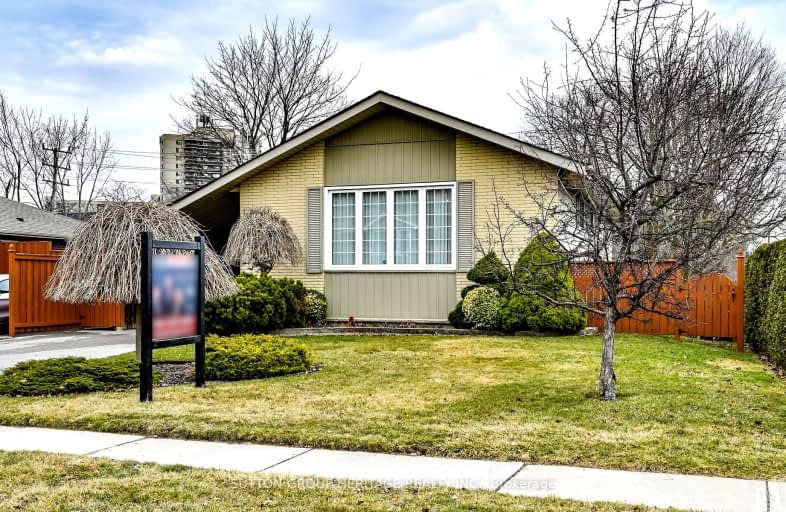Somewhat Walkable
- Some errands can be accomplished on foot.
Some Transit
- Most errands require a car.
Bikeable
- Some errands can be accomplished on bike.

Hillsdale Public School
Elementary: PublicSir Albert Love Catholic School
Elementary: CatholicBeau Valley Public School
Elementary: PublicGordon B Attersley Public School
Elementary: PublicCoronation Public School
Elementary: PublicWalter E Harris Public School
Elementary: PublicDCE - Under 21 Collegiate Institute and Vocational School
Secondary: PublicDurham Alternative Secondary School
Secondary: PublicR S Mclaughlin Collegiate and Vocational Institute
Secondary: PublicEastdale Collegiate and Vocational Institute
Secondary: PublicO'Neill Collegiate and Vocational Institute
Secondary: PublicMaxwell Heights Secondary School
Secondary: Public-
Fionn MacCool's
214 Ritson Road N, Oshawa, ON L1G 0B2 1.34km -
Wild Wing
1155 Ritson Road N, Oshawa, ON L1G 8B9 1.55km -
The Toad Stool Social House
701 Grandview Street N, Oshawa, ON L1K 2K1 1.67km
-
Coffee Culture
555 Rossland Road E, Oshawa, ON L1K 1K8 0.49km -
Markcol
1170 Simcoe St N, Oshawa, ON L1G 4W8 1.96km -
Tim Hortons
1251 Simcoe Street N, Oshawa, ON L1G 4X1 2.12km
-
LA Fitness
1189 Ritson Road North, Ste 4a, Oshawa, ON L1G 8B9 1.66km -
Oshawa YMCA
99 Mary St N, Oshawa, ON L1G 8C1 2.04km -
Durham Ultimate Fitness Club
69 Taunton Road West, Oshawa, ON L1G 7B4 2.45km
-
IDA SCOTTS DRUG MART
1000 Simcoe Street N, Oshawa, ON L1G 4W4 1.63km -
Shoppers Drug Mart
300 Taunton Road E, Oshawa, ON L1G 7T4 2.11km -
Eastview Pharmacy
573 King Street E, Oshawa, ON L1H 1G3 2.14km
-
Coffee Culture
555 Rossland Road E, Oshawa, ON L1K 1K8 0.49km -
The East Grille and Lounge, Oshawa
555 Rossland Road E, Oshawa, ON L1K 1K8 0.52km -
Square Boy Pizza
555 Rossland Road E, Oshawa, ON L1K 1K8 0.56km
-
Oshawa Centre
419 King Street West, Oshawa, ON L1J 2K5 3.32km -
Whitby Mall
1615 Dundas Street E, Whitby, ON L1N 7G3 5.68km -
Costco
130 Ritson Road N, Oshawa, ON L1G 1Z7 1.73km
-
Food Basics
555 Rossland Road E, Oshawa, ON L1K 1K8 0.58km -
BUCKINGHAM Meat MARKET
28 Buckingham Avenue, Oshawa, ON L1G 2K3 1.39km -
Nadim's No Frills
200 Ritson Road N, Oshawa, ON L1G 0B2 1.57km
-
The Beer Store
200 Ritson Road N, Oshawa, ON L1H 5J8 1.5km -
LCBO
400 Gibb Street, Oshawa, ON L1J 0B2 3.8km -
Liquor Control Board of Ontario
74 Thickson Road S, Whitby, ON L1N 7T2 5.84km
-
Pioneer Petroleums
925 Simcoe Street N, Oshawa, ON L1G 4W3 1.43km -
Simcoe Shell
962 Simcoe Street N, Oshawa, ON L1G 4W2 1.51km -
Costco Gas
130 Ritson Road N, Oshawa, ON L1G 0A6 1.76km
-
Regent Theatre
50 King Street E, Oshawa, ON L1H 1B3 2.3km -
Cineplex Odeon
1351 Grandview Street N, Oshawa, ON L1K 0G1 3.03km -
Landmark Cinemas
75 Consumers Drive, Whitby, ON L1N 9S2 7.13km
-
Oshawa Public Library, McLaughlin Branch
65 Bagot Street, Oshawa, ON L1H 1N2 2.69km -
Clarington Public Library
2950 Courtice Road, Courtice, ON L1E 2H8 6.24km -
Whitby Public Library
701 Rossland Road E, Whitby, ON L1N 8Y9 6.96km
-
Lakeridge Health
1 Hospital Court, Oshawa, ON L1G 2B9 2.38km -
Ontario Shores Centre for Mental Health Sciences
700 Gordon Street, Whitby, ON L1N 5S9 10.55km -
R S McLaughlin Durham Regional Cancer Centre
1 Hospital Court, Lakeridge Health, Oshawa, ON L1G 2B9 1.75km
-
Grand Ridge Park
Oshawa ON 1.97km -
Harmony Valley Dog Park
Rathburn St (Grandview St N), Oshawa ON L1K 2K1 2.28km -
Brookside Park
ON 2.44km
-
CIBC
250 Taunton Rd W, Oshawa ON L1G 3T3 2.18km -
RBC Royal Bank
800 Taunton Rd E (Harmony Rd), Oshawa ON L1K 1B7 2.39km -
TD Bank Financial Group
981 Taunton Rd E, Oshawa ON L1K 0Z7 2.66km














