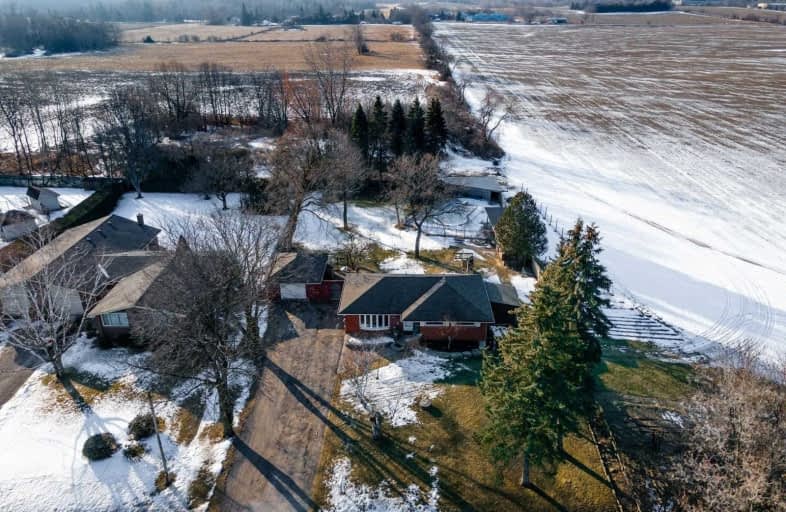
Unnamed Windfields Farm Public School
Elementary: Public
2.48 km
St Leo Catholic School
Elementary: Catholic
2.85 km
St John Paull II Catholic Elementary School
Elementary: Catholic
1.78 km
Sir Samuel Steele Public School
Elementary: Public
3.32 km
Winchester Public School
Elementary: Public
2.67 km
Blair Ridge Public School
Elementary: Public
2.21 km
Father Donald MacLellan Catholic Sec Sch Catholic School
Secondary: Catholic
4.79 km
ÉSC Saint-Charles-Garnier
Secondary: Catholic
4.36 km
Brooklin High School
Secondary: Public
3.74 km
Monsignor Paul Dwyer Catholic High School
Secondary: Catholic
4.73 km
Father Leo J Austin Catholic Secondary School
Secondary: Catholic
4.20 km
Sinclair Secondary School
Secondary: Public
3.42 km













