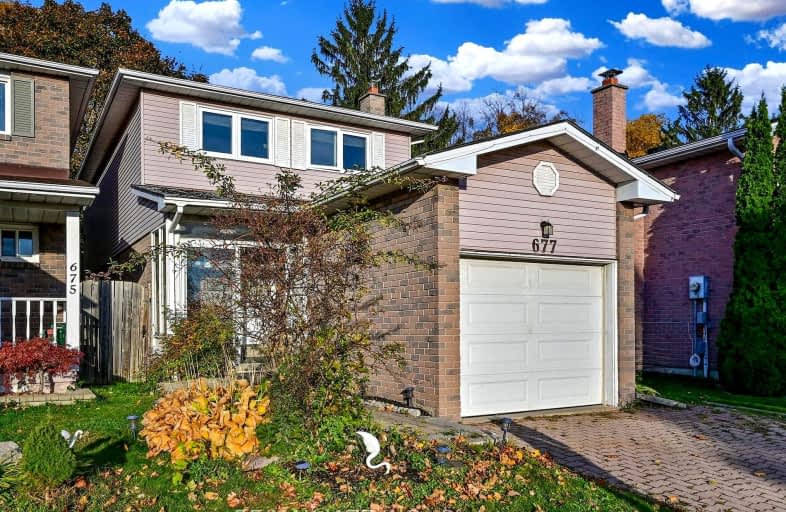Very Walkable
- Most errands can be accomplished on foot.
72
/100
Some Transit
- Most errands require a car.
30
/100
Somewhat Bikeable
- Most errands require a car.
34
/100

Campbell Children's School
Elementary: Hospital
0.41 km
S T Worden Public School
Elementary: Public
2.36 km
St John XXIII Catholic School
Elementary: Catholic
1.36 km
St. Mother Teresa Catholic Elementary School
Elementary: Catholic
1.20 km
Forest View Public School
Elementary: Public
1.73 km
Dr G J MacGillivray Public School
Elementary: Public
1.36 km
DCE - Under 21 Collegiate Institute and Vocational School
Secondary: Public
4.25 km
G L Roberts Collegiate and Vocational Institute
Secondary: Public
4.23 km
Monsignor John Pereyma Catholic Secondary School
Secondary: Catholic
2.72 km
Courtice Secondary School
Secondary: Public
3.71 km
Holy Trinity Catholic Secondary School
Secondary: Catholic
3.39 km
Eastdale Collegiate and Vocational Institute
Secondary: Public
3.16 km
-
Southridge Park
0.72km -
Trooper & Dad Smell
Oshawa ON 1.12km -
Baker Park
Oshawa ON 2.59km
-
TD Canada Trust ATM
1310 King St E, Oshawa ON L1H 1H9 1.96km -
President's Choice Financial ATM
1428 Hwy 2, Courtice ON L1E 2J5 2.04km -
Scotiabank
1500 Hwy 2, Courtice ON L1E 2T5 2.17km














