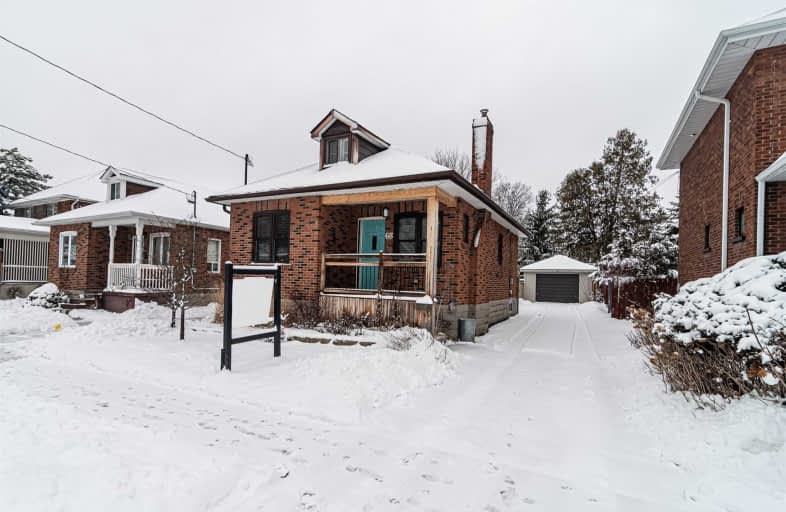
Mary Street Community School
Elementary: Public
1.56 km
Hillsdale Public School
Elementary: Public
1.20 km
Beau Valley Public School
Elementary: Public
1.38 km
Sunset Heights Public School
Elementary: Public
1.65 km
St Christopher Catholic School
Elementary: Catholic
1.27 km
Dr S J Phillips Public School
Elementary: Public
0.30 km
DCE - Under 21 Collegiate Institute and Vocational School
Secondary: Public
2.21 km
Father Donald MacLellan Catholic Sec Sch Catholic School
Secondary: Catholic
1.79 km
Durham Alternative Secondary School
Secondary: Public
2.32 km
Monsignor Paul Dwyer Catholic High School
Secondary: Catholic
1.60 km
R S Mclaughlin Collegiate and Vocational Institute
Secondary: Public
1.52 km
O'Neill Collegiate and Vocational Institute
Secondary: Public
0.94 km














