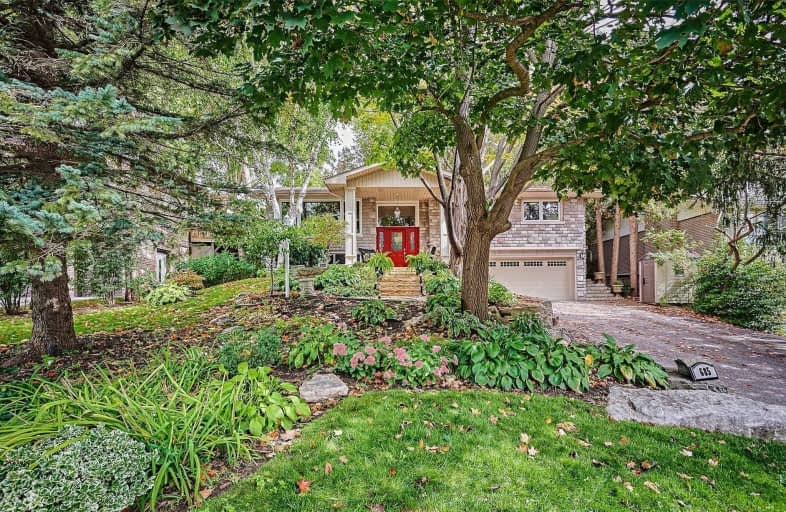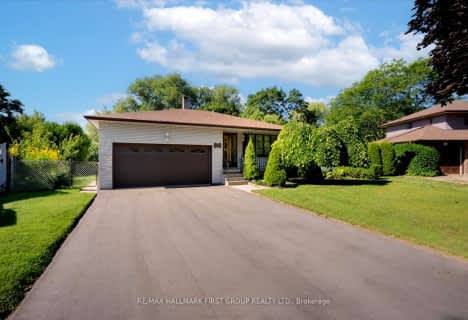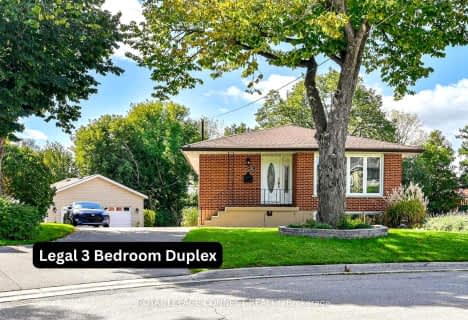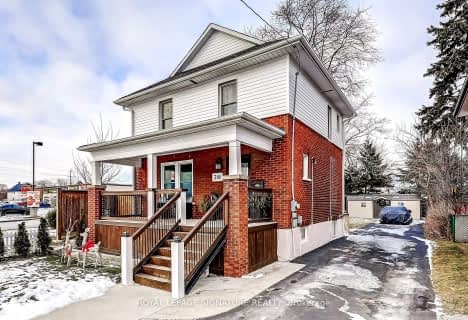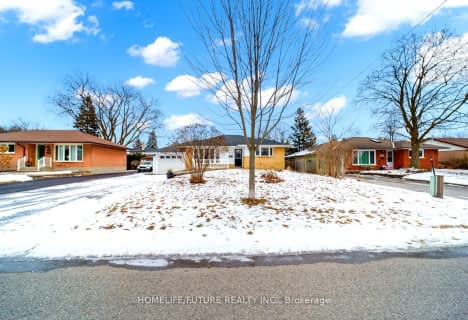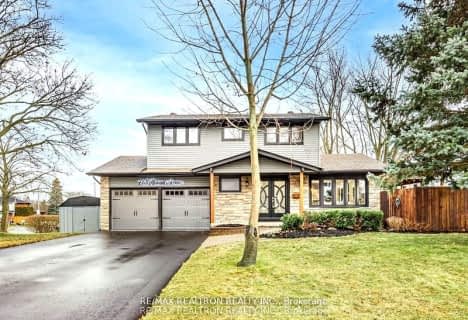
Adelaide Mclaughlin Public School
Elementary: Public
1.18 km
Woodcrest Public School
Elementary: Public
1.55 km
Sunset Heights Public School
Elementary: Public
1.33 km
St Christopher Catholic School
Elementary: Catholic
1.17 km
Queen Elizabeth Public School
Elementary: Public
1.74 km
Dr S J Phillips Public School
Elementary: Public
0.65 km
DCE - Under 21 Collegiate Institute and Vocational School
Secondary: Public
2.50 km
Father Donald MacLellan Catholic Sec Sch Catholic School
Secondary: Catholic
1.41 km
Durham Alternative Secondary School
Secondary: Public
2.43 km
Monsignor Paul Dwyer Catholic High School
Secondary: Catholic
1.21 km
R S Mclaughlin Collegiate and Vocational Institute
Secondary: Public
1.22 km
O'Neill Collegiate and Vocational Institute
Secondary: Public
1.32 km
