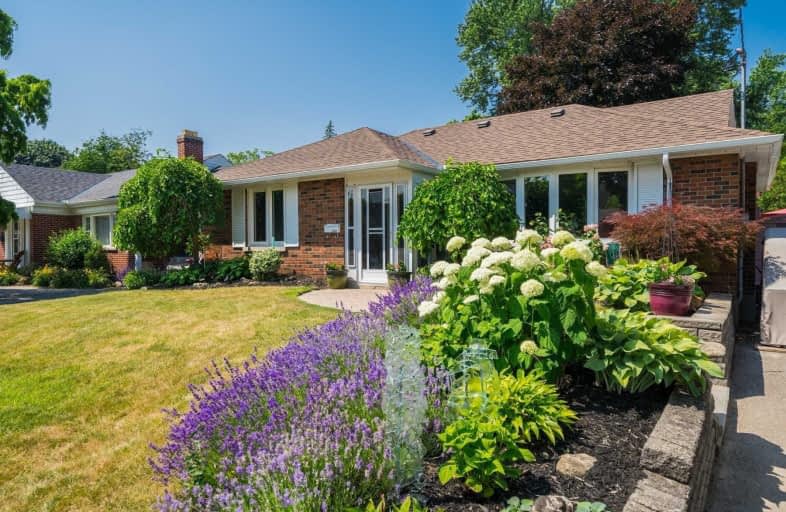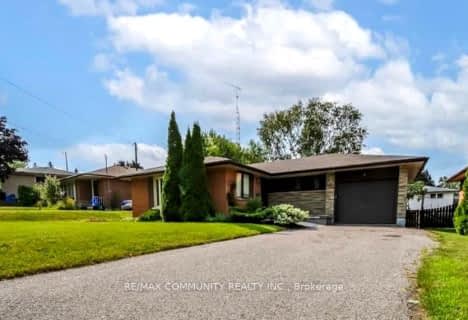
Mary Street Community School
Elementary: Public
1.78 km
Hillsdale Public School
Elementary: Public
0.76 km
Beau Valley Public School
Elementary: Public
0.85 km
Queen Elizabeth Public School
Elementary: Public
1.62 km
Walter E Harris Public School
Elementary: Public
1.10 km
Dr S J Phillips Public School
Elementary: Public
0.29 km
DCE - Under 21 Collegiate Institute and Vocational School
Secondary: Public
2.53 km
Father Donald MacLellan Catholic Sec Sch Catholic School
Secondary: Catholic
2.29 km
Durham Alternative Secondary School
Secondary: Public
2.82 km
Monsignor Paul Dwyer Catholic High School
Secondary: Catholic
2.08 km
R S Mclaughlin Collegiate and Vocational Institute
Secondary: Public
2.07 km
O'Neill Collegiate and Vocational Institute
Secondary: Public
1.19 km













