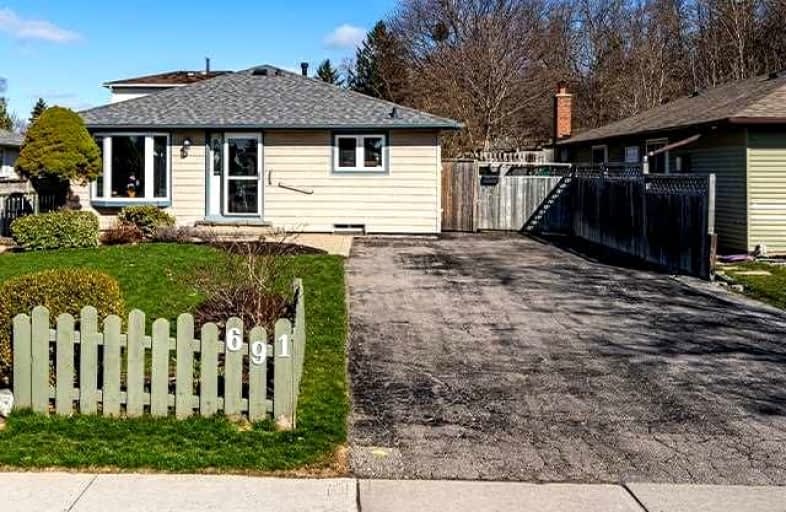
Campbell Children's School
Elementary: Hospital
0.43 km
S T Worden Public School
Elementary: Public
2.44 km
St John XXIII Catholic School
Elementary: Catholic
1.46 km
St. Mother Teresa Catholic Elementary School
Elementary: Catholic
1.21 km
Forest View Public School
Elementary: Public
1.84 km
Dr G J MacGillivray Public School
Elementary: Public
1.32 km
DCE - Under 21 Collegiate Institute and Vocational School
Secondary: Public
4.35 km
G L Roberts Collegiate and Vocational Institute
Secondary: Public
4.21 km
Monsignor John Pereyma Catholic Secondary School
Secondary: Catholic
2.77 km
Courtice Secondary School
Secondary: Public
3.73 km
Holy Trinity Catholic Secondary School
Secondary: Catholic
3.35 km
Eastdale Collegiate and Vocational Institute
Secondary: Public
3.28 km














