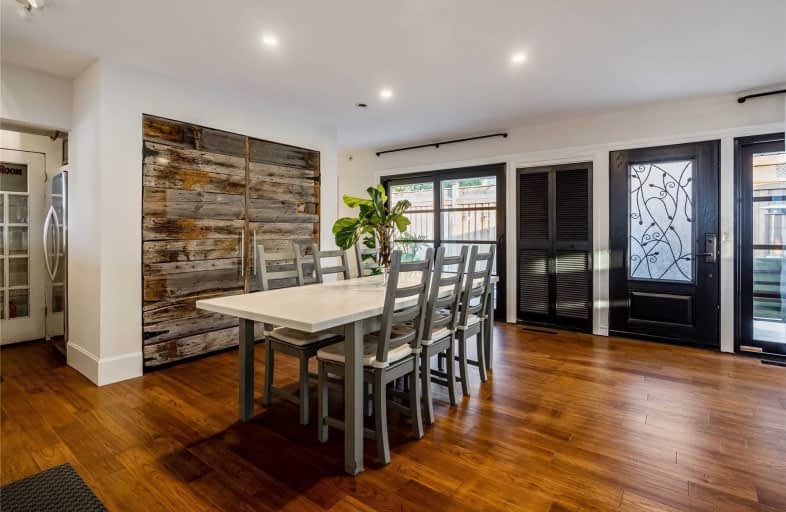
Video Tour

Hillsdale Public School
Elementary: Public
1.07 km
Beau Valley Public School
Elementary: Public
1.06 km
Sunset Heights Public School
Elementary: Public
1.45 km
St Christopher Catholic School
Elementary: Catholic
1.58 km
Queen Elizabeth Public School
Elementary: Public
1.60 km
Dr S J Phillips Public School
Elementary: Public
0.19 km
DCE - Under 21 Collegiate Institute and Vocational School
Secondary: Public
2.49 km
Father Donald MacLellan Catholic Sec Sch Catholic School
Secondary: Catholic
1.96 km
Durham Alternative Secondary School
Secondary: Public
2.65 km
Monsignor Paul Dwyer Catholic High School
Secondary: Catholic
1.75 km
R S Mclaughlin Collegiate and Vocational Institute
Secondary: Public
1.75 km
O'Neill Collegiate and Vocational Institute
Secondary: Public
1.18 km













