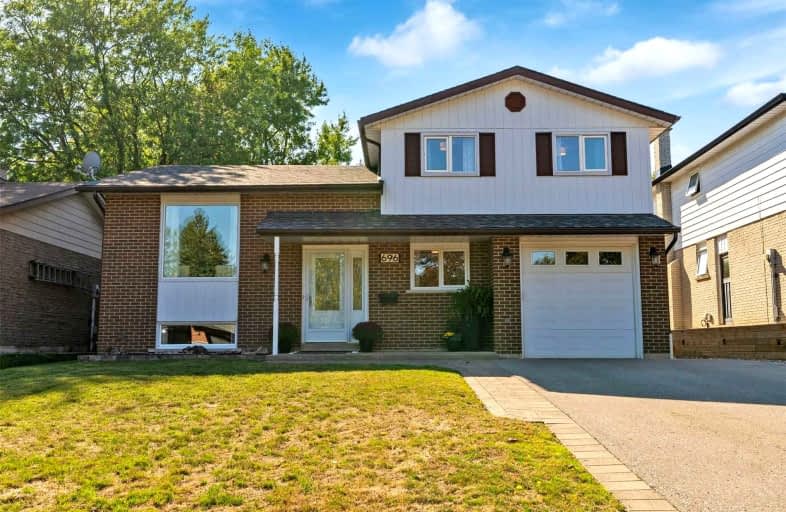
École élémentaire Antonine Maillet
Elementary: Public
1.47 km
Adelaide Mclaughlin Public School
Elementary: Public
0.79 km
Woodcrest Public School
Elementary: Public
1.59 km
St Paul Catholic School
Elementary: Catholic
1.16 km
Stephen G Saywell Public School
Elementary: Public
1.17 km
John Dryden Public School
Elementary: Public
1.38 km
Father Donald MacLellan Catholic Sec Sch Catholic School
Secondary: Catholic
0.47 km
Durham Alternative Secondary School
Secondary: Public
2.75 km
Monsignor Paul Dwyer Catholic High School
Secondary: Catholic
0.63 km
R S Mclaughlin Collegiate and Vocational Institute
Secondary: Public
0.89 km
Anderson Collegiate and Vocational Institute
Secondary: Public
3.21 km
O'Neill Collegiate and Vocational Institute
Secondary: Public
2.81 km














