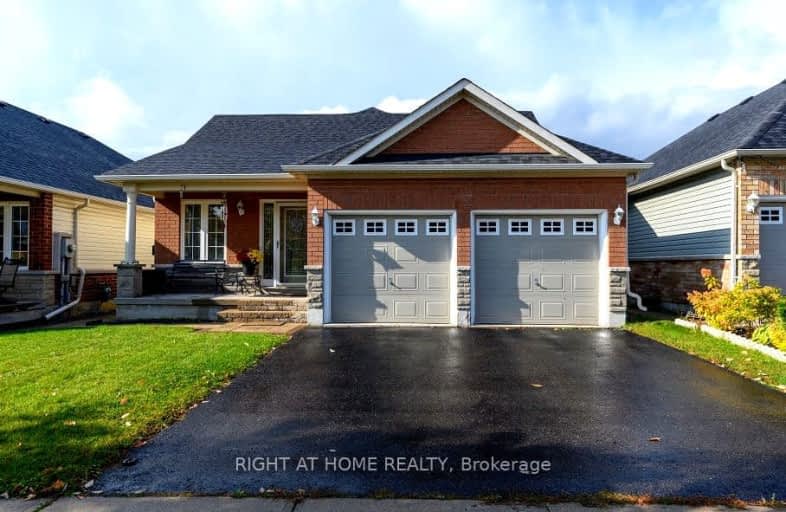Somewhat Walkable
- Some errands can be accomplished on foot.
55
/100
Some Transit
- Most errands require a car.
46
/100
Somewhat Bikeable
- Most errands require a car.
37
/100

Jeanne Sauvé Public School
Elementary: Public
0.65 km
Father Joseph Venini Catholic School
Elementary: Catholic
1.11 km
Kedron Public School
Elementary: Public
1.06 km
St Joseph Catholic School
Elementary: Catholic
1.64 km
St John Bosco Catholic School
Elementary: Catholic
0.59 km
Sherwood Public School
Elementary: Public
0.25 km
Father Donald MacLellan Catholic Sec Sch Catholic School
Secondary: Catholic
4.50 km
Monsignor Paul Dwyer Catholic High School
Secondary: Catholic
4.28 km
R S Mclaughlin Collegiate and Vocational Institute
Secondary: Public
4.56 km
Eastdale Collegiate and Vocational Institute
Secondary: Public
4.34 km
O'Neill Collegiate and Vocational Institute
Secondary: Public
4.29 km
Maxwell Heights Secondary School
Secondary: Public
1.11 km
-
Mary street park
Mary And Beatrice, Oshawa ON 1.97km -
Harmony Valley Dog Park
Rathburn St (Grandview St N), Oshawa ON L1K 2K1 3.39km -
Deer Valley Park
Ontario 4.64km
-
CIBC
1371 Wilson Rd N (Taunton Rd), Oshawa ON L1K 2Z5 0.99km -
Sean Procunier - Mortgage Specialist
800 Taunton Rd E, Oshawa ON L1K 1B7 1.3km -
TD Bank Financial Group
1211 Ritson Rd N (Ritson & Beatrice), Oshawa ON L1G 8B9 1.4km














