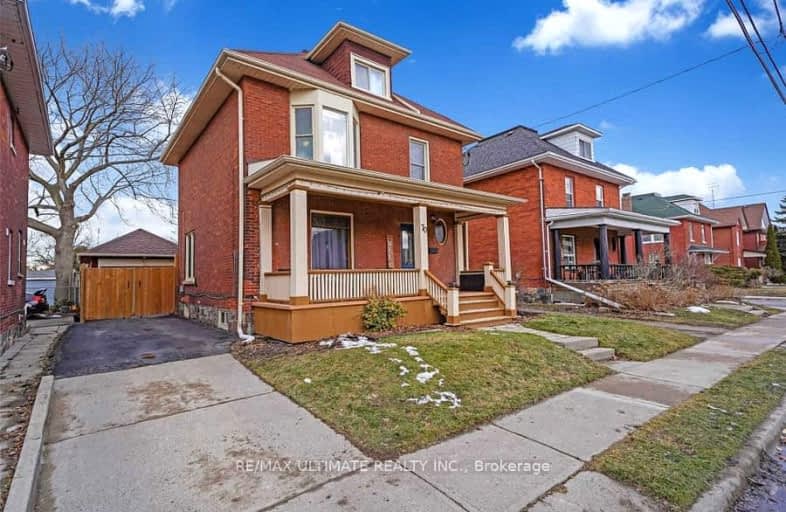Somewhat Walkable
- Some errands can be accomplished on foot.
Good Transit
- Some errands can be accomplished by public transportation.
Bikeable
- Some errands can be accomplished on bike.

St Hedwig Catholic School
Elementary: CatholicMary Street Community School
Elementary: PublicSir Albert Love Catholic School
Elementary: CatholicVillage Union Public School
Elementary: PublicCoronation Public School
Elementary: PublicWalter E Harris Public School
Elementary: PublicDCE - Under 21 Collegiate Institute and Vocational School
Secondary: PublicDurham Alternative Secondary School
Secondary: PublicMonsignor John Pereyma Catholic Secondary School
Secondary: CatholicR S Mclaughlin Collegiate and Vocational Institute
Secondary: PublicEastdale Collegiate and Vocational Institute
Secondary: PublicO'Neill Collegiate and Vocational Institute
Secondary: Public-
Riley's Olde Town Pub
104 King Street E, Oshawa, ON L1H 1B6 0.36km -
Atria Bar & Grill
59 King Street E, Oshawa, ON L1H 1B4 0.46km -
The Thirsty Monk Gastropub
21 Celina Street, Oshawa, ON L1H 7L9 0.55km
-
Brew Wizards Board Game Café
74 Celina Street, Oshawa, ON L1H 4N2 0.52km -
Isabella's Chocolate Cafe
2 King Street East, Oshawa, ON L1H 1A9 0.63km -
Cork & Bean
8 Simcoe Street N, Oshawa, ON L1G 4R8 0.67km
-
Saver's Drug Mart
97 King Street E, Oshawa, ON L1H 1B8 0.38km -
Walters Pharmacy
140 Simcoe Street S, Oshawa, ON L1H 4G9 0.64km -
Eastview Pharmacy
573 King Street E, Oshawa, ON L1H 1G3 1.19km
-
May Flower Chinese Foods
210 King Street E, Oshawa, ON L1H 1C4 0.24km -
Pizza Pizza
129 King Street E, Oshawa, ON L1H 1C2 0.26km -
Mr A's Quick Flame Restaurant & Souvlaki
212 King St E, Oshawa, ON L1G 0.27km
-
Oshawa Centre
419 King Street West, Oshawa, ON L1J 2K5 2.07km -
Whitby Mall
1615 Dundas Street E, Whitby, ON L1N 7G3 4.59km -
Costco
130 Ritson Road N, Oshawa, ON L1G 1Z7 0.66km
-
Urban Market Picks
27 Simcoe Street N, Oshawa, ON L1G 4R7 0.65km -
Nadim's No Frills
200 Ritson Road N, Oshawa, ON L1G 0B2 0.84km -
Agostino & Nancy's No Frills
151 Bloor St E, Oshawa, ON L1H 3M3 1.82km
-
The Beer Store
200 Ritson Road N, Oshawa, ON L1H 5J8 0.91km -
LCBO
400 Gibb Street, Oshawa, ON L1J 0B2 1.97km -
Liquor Control Board of Ontario
15 Thickson Road N, Whitby, ON L1N 8W7 4.68km
-
Costco Gas
130 Ritson Road N, Oshawa, ON L1G 0A6 0.61km -
Ontario Motor Sales
140 Bond Street W, Oshawa, ON L1J 8M2 1.1km -
Mac's
531 Ritson Road S, Oshawa, ON L1H 5K5 1.41km
-
Regent Theatre
50 King Street E, Oshawa, ON L1H 1B4 0.5km -
Cineplex Odeon
1351 Grandview Street N, Oshawa, ON L1K 0G1 5.16km -
Landmark Cinemas
75 Consumers Drive, Whitby, ON L1N 9S2 5.62km
-
Oshawa Public Library, McLaughlin Branch
65 Bagot Street, Oshawa, ON L1H 1N2 0.79km -
Clarington Public Library
2950 Courtice Road, Courtice, ON L1E 2H8 6.39km -
Whitby Public Library
701 Rossland Road E, Whitby, ON L1N 8Y9 6.75km
-
Lakeridge Health
1 Hospital Court, Oshawa, ON L1G 2B9 1.24km -
Ontario Shores Centre for Mental Health Sciences
700 Gordon Street, Whitby, ON L1N 5S9 9.04km -
New Dawn Medical
100C-111 Simcoe Street N, Oshawa, ON L1G 4S4 0.79km
-
Sunnyside Park
Stacey Ave, Oshawa ON 0.53km -
Memorial Park
100 Simcoe St S (John St), Oshawa ON 0.67km -
Central Valley Natural Park
Oshawa ON 1.48km
-
CIBC
2 Simcoe St S, Oshawa ON L1H 8C1 0.64km -
Rbc Financial Group
40 King St W, Oshawa ON L1H 1A4 0.76km -
Scotiabank
75 King St W, Oshawa ON L1H 8W7 0.9km










