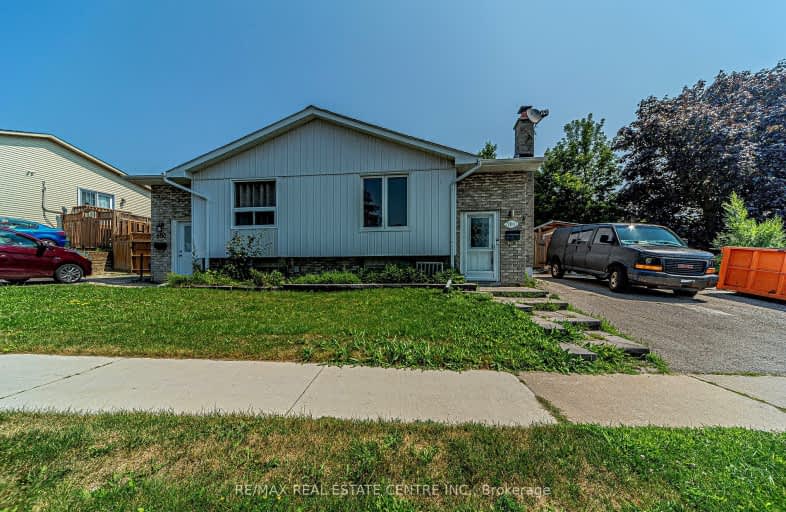Somewhat Walkable
- Some errands can be accomplished on foot.
58
/100
Some Transit
- Most errands require a car.
43
/100
Bikeable
- Some errands can be accomplished on bike.
65
/100

Hillsdale Public School
Elementary: Public
0.93 km
Sir Albert Love Catholic School
Elementary: Catholic
0.86 km
Harmony Heights Public School
Elementary: Public
0.54 km
Gordon B Attersley Public School
Elementary: Public
0.74 km
Coronation Public School
Elementary: Public
1.39 km
Walter E Harris Public School
Elementary: Public
0.79 km
DCE - Under 21 Collegiate Institute and Vocational School
Secondary: Public
3.20 km
Durham Alternative Secondary School
Secondary: Public
3.91 km
Monsignor John Pereyma Catholic Secondary School
Secondary: Catholic
4.49 km
Eastdale Collegiate and Vocational Institute
Secondary: Public
1.46 km
O'Neill Collegiate and Vocational Institute
Secondary: Public
2.14 km
Maxwell Heights Secondary School
Secondary: Public
2.90 km
-
Harmony Park
1.37km -
Northway Court Park
Oshawa Blvd N, Oshawa ON 1.52km -
Willowdale park
2.96km
-
TD Bank Financial Group
981 Harmony Rd N, Oshawa ON L1H 7K5 1.07km -
BMO Bank of Montreal
600 King St E, Oshawa ON L1H 1G6 1.97km -
CIBC
1400 Clearbrook Dr, Oshawa ON L1K 2N7 2.07km














