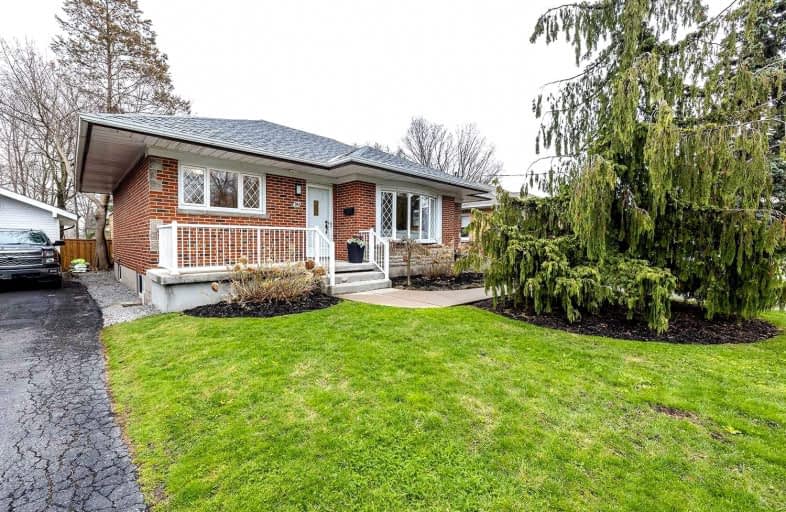
Mary Street Community School
Elementary: Public
1.82 km
Hillsdale Public School
Elementary: Public
0.73 km
Beau Valley Public School
Elementary: Public
0.79 km
Queen Elizabeth Public School
Elementary: Public
1.59 km
Walter E Harris Public School
Elementary: Public
1.07 km
Dr S J Phillips Public School
Elementary: Public
0.36 km
DCE - Under 21 Collegiate Institute and Vocational School
Secondary: Public
2.58 km
Father Donald MacLellan Catholic Sec Sch Catholic School
Secondary: Catholic
2.34 km
Durham Alternative Secondary School
Secondary: Public
2.88 km
Monsignor Paul Dwyer Catholic High School
Secondary: Catholic
2.13 km
R S Mclaughlin Collegiate and Vocational Institute
Secondary: Public
2.13 km
O'Neill Collegiate and Vocational Institute
Secondary: Public
1.25 km














