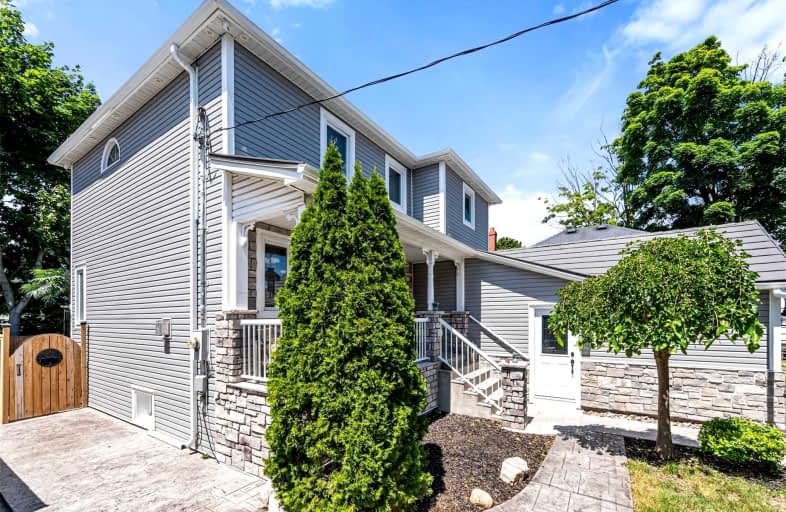
Hillsdale Public School
Elementary: Public
1.22 km
Beau Valley Public School
Elementary: Public
1.13 km
Sunset Heights Public School
Elementary: Public
1.35 km
St Christopher Catholic School
Elementary: Catholic
1.50 km
Queen Elizabeth Public School
Elementary: Public
1.57 km
Dr S J Phillips Public School
Elementary: Public
0.32 km
DCE - Under 21 Collegiate Institute and Vocational School
Secondary: Public
2.54 km
Father Donald MacLellan Catholic Sec Sch Catholic School
Secondary: Catholic
1.82 km
Durham Alternative Secondary School
Secondary: Public
2.63 km
Monsignor Paul Dwyer Catholic High School
Secondary: Catholic
1.61 km
R S Mclaughlin Collegiate and Vocational Institute
Secondary: Public
1.62 km
O'Neill Collegiate and Vocational Institute
Secondary: Public
1.25 km














