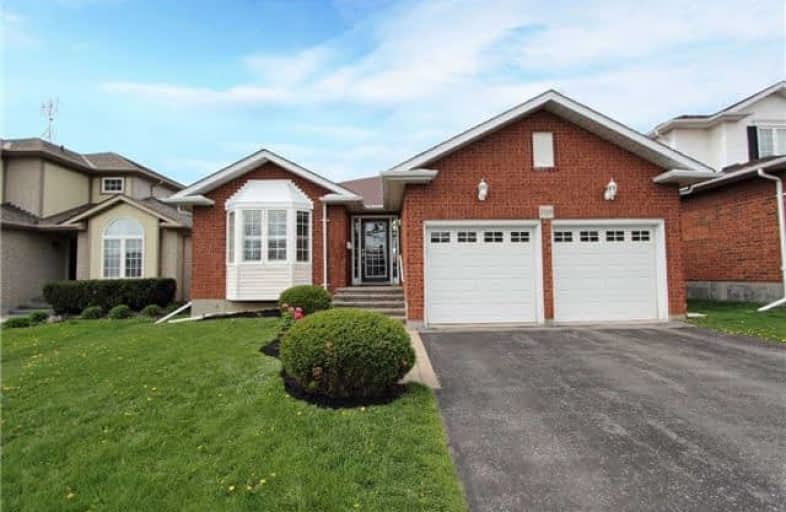
Adelaide Mclaughlin Public School
Elementary: Public
1.37 km
St Paul Catholic School
Elementary: Catholic
1.28 km
Stephen G Saywell Public School
Elementary: Public
1.58 km
Sir Samuel Steele Public School
Elementary: Public
1.13 km
John Dryden Public School
Elementary: Public
0.84 km
St Mark the Evangelist Catholic School
Elementary: Catholic
1.11 km
Father Donald MacLellan Catholic Sec Sch Catholic School
Secondary: Catholic
1.04 km
Monsignor Paul Dwyer Catholic High School
Secondary: Catholic
1.16 km
R S Mclaughlin Collegiate and Vocational Institute
Secondary: Public
1.47 km
Anderson Collegiate and Vocational Institute
Secondary: Public
3.22 km
Father Leo J Austin Catholic Secondary School
Secondary: Catholic
2.45 km
Sinclair Secondary School
Secondary: Public
2.67 km














