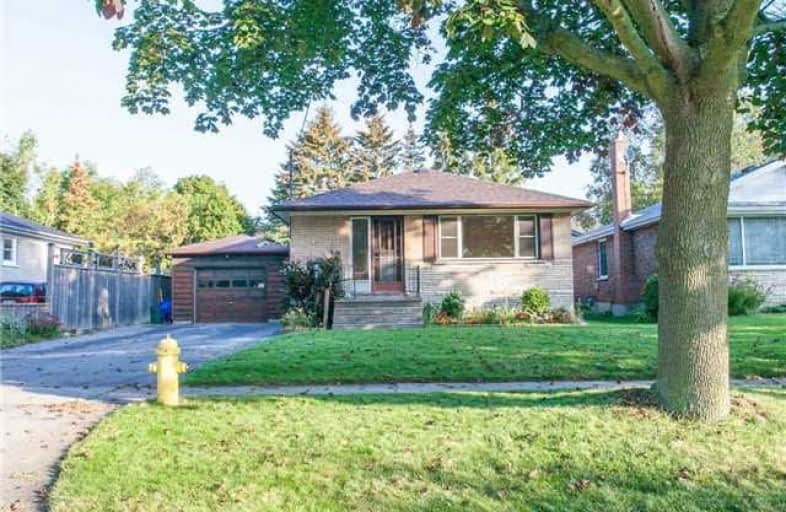
Sir Albert Love Catholic School
Elementary: Catholic
0.77 km
Harmony Heights Public School
Elementary: Public
1.20 km
Vincent Massey Public School
Elementary: Public
0.39 km
Coronation Public School
Elementary: Public
0.76 km
Walter E Harris Public School
Elementary: Public
1.32 km
Clara Hughes Public School Elementary Public School
Elementary: Public
1.43 km
DCE - Under 21 Collegiate Institute and Vocational School
Secondary: Public
2.55 km
Durham Alternative Secondary School
Secondary: Public
3.56 km
Monsignor John Pereyma Catholic Secondary School
Secondary: Catholic
3.17 km
Eastdale Collegiate and Vocational Institute
Secondary: Public
0.50 km
O'Neill Collegiate and Vocational Institute
Secondary: Public
2.13 km
Maxwell Heights Secondary School
Secondary: Public
4.30 km












