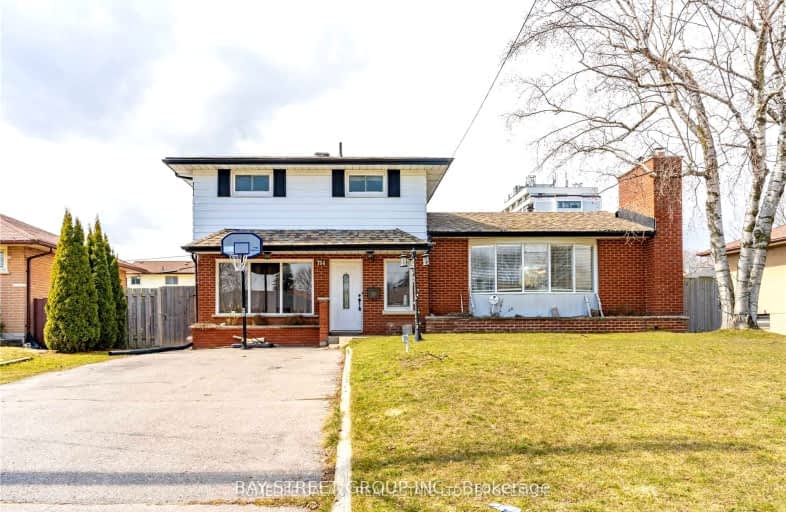Car-Dependent
- Almost all errands require a car.
19
/100
Some Transit
- Most errands require a car.
37
/100
Somewhat Bikeable
- Most errands require a car.
48
/100

École élémentaire Antonine Maillet
Elementary: Public
1.39 km
Adelaide Mclaughlin Public School
Elementary: Public
0.46 km
Woodcrest Public School
Elementary: Public
1.29 km
Stephen G Saywell Public School
Elementary: Public
1.69 km
Sunset Heights Public School
Elementary: Public
1.45 km
St Christopher Catholic School
Elementary: Catholic
1.00 km
DCE - Under 21 Collegiate Institute and Vocational School
Secondary: Public
2.84 km
Father Donald MacLellan Catholic Sec Sch Catholic School
Secondary: Catholic
0.60 km
Durham Alternative Secondary School
Secondary: Public
2.42 km
Monsignor Paul Dwyer Catholic High School
Secondary: Catholic
0.38 km
R S Mclaughlin Collegiate and Vocational Institute
Secondary: Public
0.58 km
O'Neill Collegiate and Vocational Institute
Secondary: Public
1.93 km
-
Willow Park
50 Willow Park Dr, Whitby ON 2.27km -
Whitby Optimist Park
3.13km -
Darren Park
75 Darren Ave, Whitby ON 3.39km
-
Buy and Sell Kings
199 Wentworth St W, Oshawa ON L1J 6P4 1.84km -
Scotiabank
520 King St W, Oshawa ON L1J 2K9 2.16km -
Auto Workers Community Credit Union Ltd
322 King St W, Oshawa ON L1J 2J9 2.19km














