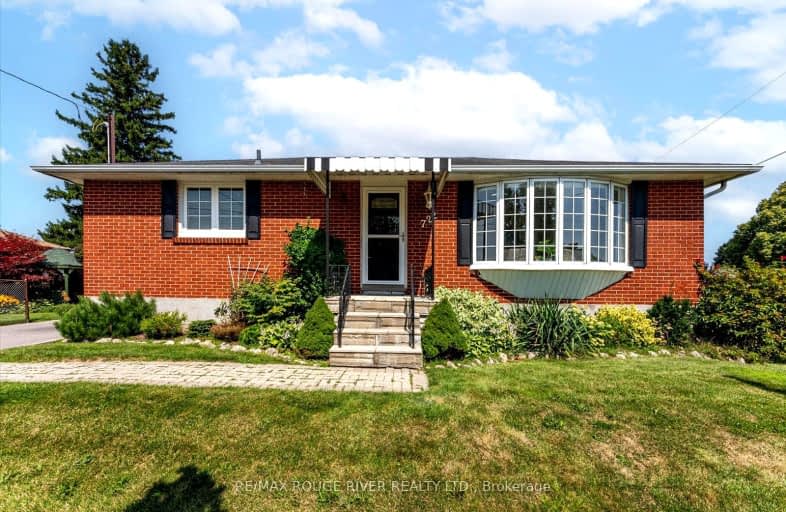Car-Dependent
- Most errands require a car.
Some Transit
- Most errands require a car.
Bikeable
- Some errands can be accomplished on bike.

Monsignor John Pereyma Elementary Catholic School
Elementary: CatholicMonsignor Philip Coffey Catholic School
Elementary: CatholicBobby Orr Public School
Elementary: PublicLakewoods Public School
Elementary: PublicGlen Street Public School
Elementary: PublicDr C F Cannon Public School
Elementary: PublicDCE - Under 21 Collegiate Institute and Vocational School
Secondary: PublicDurham Alternative Secondary School
Secondary: PublicG L Roberts Collegiate and Vocational Institute
Secondary: PublicMonsignor John Pereyma Catholic Secondary School
Secondary: CatholicEastdale Collegiate and Vocational Institute
Secondary: PublicO'Neill Collegiate and Vocational Institute
Secondary: Public-
Brick by Brick Park
Oshawa ON 3.81km -
Memorial Park
100 Simcoe St S (John St), Oshawa ON 4.06km -
OceanPearl Park
Whitby ON 4.12km
-
Western Union
245 King St W, Oshawa ON L1J 2J7 4.35km -
RBC Royal Bank
549 King St E (King and Wilson), Oshawa ON L1H 1G3 4.88km -
BMO Bank of Montreal
600 King St E, Oshawa ON L1H 1G6 5.09km














