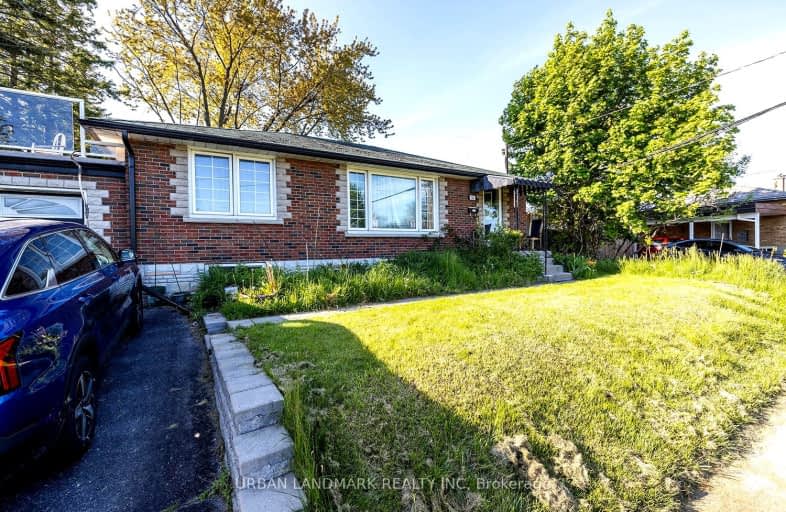Car-Dependent
- Most errands require a car.
Some Transit
- Most errands require a car.
Bikeable
- Some errands can be accomplished on bike.

Monsignor John Pereyma Elementary Catholic School
Elementary: CatholicMonsignor Philip Coffey Catholic School
Elementary: CatholicBobby Orr Public School
Elementary: PublicLakewoods Public School
Elementary: PublicGlen Street Public School
Elementary: PublicDr C F Cannon Public School
Elementary: PublicDCE - Under 21 Collegiate Institute and Vocational School
Secondary: PublicDurham Alternative Secondary School
Secondary: PublicG L Roberts Collegiate and Vocational Institute
Secondary: PublicMonsignor John Pereyma Catholic Secondary School
Secondary: CatholicEastdale Collegiate and Vocational Institute
Secondary: PublicO'Neill Collegiate and Vocational Institute
Secondary: Public-
Lakewoods Park
Ontario 1.67km -
Kingside Park
Dean and Wilson, Oshawa ON 3.44km -
Mitchell Park
Mitchell St, Oshawa ON 3.46km
-
BMO Bank of Montreal
419 King St W, Oshawa ON L1J 2K5 3.86km -
TD Canada Trust Branch and ATM
4 King St W, Oshawa ON L1H 1A3 4.25km -
Auto Workers Community Credit Union Ltd
322 King St W, Oshawa ON L1J 2J9 4.26km














