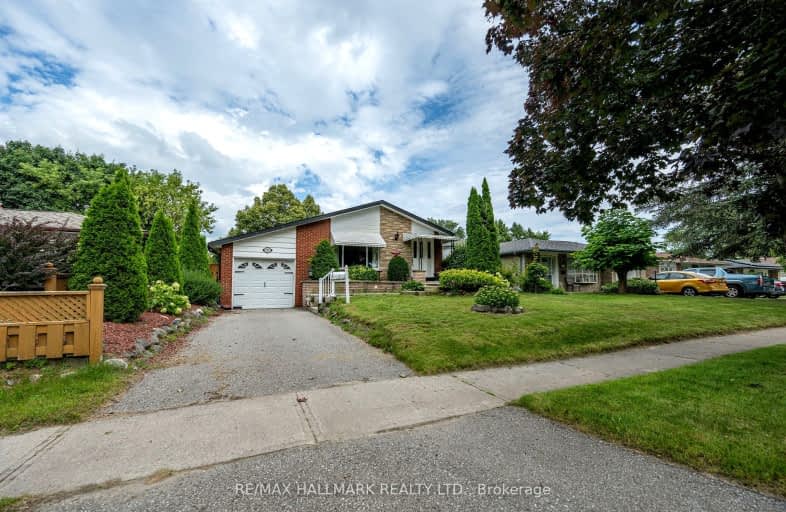Car-Dependent
- Most errands require a car.
32
/100
Some Transit
- Most errands require a car.
44
/100
Somewhat Bikeable
- Most errands require a car.
47
/100

Hillsdale Public School
Elementary: Public
0.46 km
Sir Albert Love Catholic School
Elementary: Catholic
1.20 km
Beau Valley Public School
Elementary: Public
0.67 km
Gordon B Attersley Public School
Elementary: Public
1.14 km
Walter E Harris Public School
Elementary: Public
0.69 km
Dr S J Phillips Public School
Elementary: Public
1.02 km
DCE - Under 21 Collegiate Institute and Vocational School
Secondary: Public
2.88 km
Durham Alternative Secondary School
Secondary: Public
3.38 km
R S Mclaughlin Collegiate and Vocational Institute
Secondary: Public
2.82 km
Eastdale Collegiate and Vocational Institute
Secondary: Public
2.11 km
O'Neill Collegiate and Vocational Institute
Secondary: Public
1.62 km
Maxwell Heights Secondary School
Secondary: Public
3.06 km
-
Harmony Park
2km -
Sherwood Park & Playground
559 Ormond Dr, Oshawa ON L1K 2L4 2.59km -
Margate Park
1220 Margate Dr (Margate and Nottingham), Oshawa ON L1K 2V5 2.7km
-
CIBC
555 Rossland Rd E, Oshawa ON L1K 1K8 0.71km -
BMO Bank of Montreal
555 Rossland Rd E, Oshawa ON L1K 1K8 0.79km -
TD Bank Five Points
1211 Ritson Rd N, Oshawa ON L1G 8B9 1.49km














