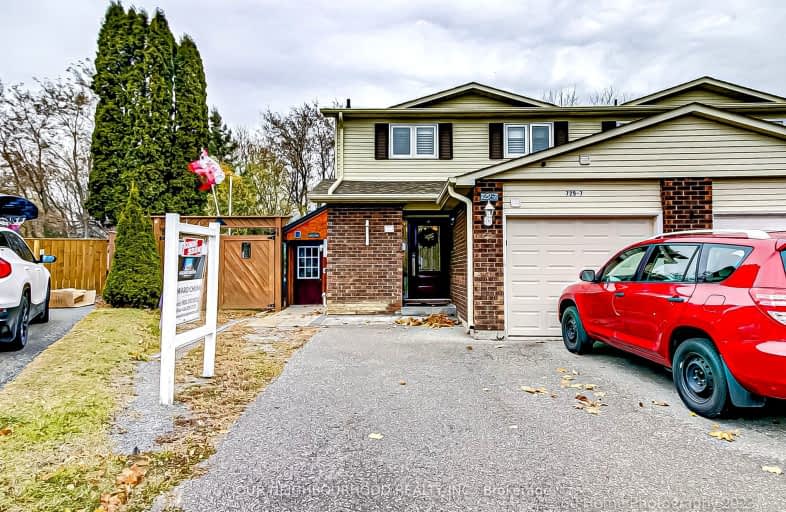Somewhat Walkable
- Some errands can be accomplished on foot.
Some Transit
- Most errands require a car.
Bikeable
- Some errands can be accomplished on bike.

Hillsdale Public School
Elementary: PublicSir Albert Love Catholic School
Elementary: CatholicHarmony Heights Public School
Elementary: PublicGordon B Attersley Public School
Elementary: PublicSt Joseph Catholic School
Elementary: CatholicWalter E Harris Public School
Elementary: PublicDCE - Under 21 Collegiate Institute and Vocational School
Secondary: PublicDurham Alternative Secondary School
Secondary: PublicMonsignor John Pereyma Catholic Secondary School
Secondary: CatholicEastdale Collegiate and Vocational Institute
Secondary: PublicO'Neill Collegiate and Vocational Institute
Secondary: PublicMaxwell Heights Secondary School
Secondary: Public-
The Toad Stool Social House
701 Grandview Street N, Oshawa, ON L1K 2K1 1.07km -
Wild Wing
1155 Ritson Road N, Oshawa, ON L1G 8B9 1.64km -
Kelseys Original Roadhouse
1312 Harmony Rd N, Oshawa, ON L1H 7K5 1.9km
-
Coffee Culture
555 Rossland Road E, Oshawa, ON L1K 1K8 0.3km -
Starbucks
1365 Wilson Road N, Oshawa, ON L1K 2Z5 1.91km -
Tim Hortons
1361 Harmony Road N, Oshawa, ON L1H 7K4 2.07km
-
LA Fitness
1189 Ritson Road North, Ste 4a, Oshawa, ON L1G 8B9 1.68km -
GoodLife Fitness
1385 Harmony Road North, Oshawa, ON L1H 7K5 2.07km -
Oshawa YMCA
99 Mary St N, Oshawa, ON L1G 8C1 2.52km
-
I.D.A. SCOTTS DRUG MART
1000 Simcoe Street N, Oshawa, ON L1G 4W4 2.05km -
Shoppers Drug Mart
300 Taunton Road E, Oshawa, ON L1G 7T4 2.09km -
Eastview Pharmacy
573 King Street E, Oshawa, ON L1H 1G3 2.24km
-
Wilson Village
769 Wilson Road N, Suite 1, Oshawa, ON L1G 7W3 0.19km -
Boom Korean Fried Chicken
555 Rossland Road E, Oshawa, ON L1K 1K8 0.28km -
The East Grille and Lounge, Oshawa
555 Rossland Road E, Oshawa, ON L1K 1K8 0.3km
-
Oshawa Centre
419 King Street West, Oshawa, ON L1J 2K5 3.92km -
Whitby Mall
1615 Dundas Street E, Whitby, ON L1N 7G3 6.32km -
Canadian Tire
1333 Wilson Road N, Oshawa, ON L1K 2B8 1.74km
-
Food Basics
555 Rossland Road E, Oshawa, ON L1K 1K8 0.28km -
Metro
1265 Ritson Road N, Oshawa, ON L1G 3V2 1.96km -
Sobeys
1377 Wilson Road N, Oshawa, ON L1K 2Z5 1.99km
-
The Beer Store
200 Ritson Road N, Oshawa, ON L1H 5J8 1.97km -
LCBO
400 Gibb Street, Oshawa, ON L1J 0B2 4.35km -
Liquor Control Board of Ontario
74 Thickson Road S, Whitby, ON L1N 7T2 6.48km
-
U-Haul Moving & Storage
515 Taunton Road E, Oshawa, ON L1G 0E1 1.85km -
Pioneer Petroleums
925 Simcoe Street N, Oshawa, ON L1G 4W3 1.9km -
Harmony Esso
1311 Harmony Road N, Oshawa, ON L1H 7K5 1.95km
-
Cineplex Odeon
1351 Grandview Street N, Oshawa, ON L1K 0G1 2.46km -
Regent Theatre
50 King Street E, Oshawa, ON L1H 1B3 2.78km -
Landmark Cinemas
75 Consumers Drive, Whitby, ON L1N 9S2 7.75km
-
Oshawa Public Library, McLaughlin Branch
65 Bagot Street, Oshawa, ON L1H 1N2 3.19km -
Clarington Library Museums & Archives- Courtice
2950 Courtice Road, Courtice, ON L1E 2H8 5.75km -
Whitby Public Library
701 Rossland Road E, Whitby, ON L1N 8Y9 7.58km
-
Lakeridge Health
1 Hospital Court, Oshawa, ON L1G 2B9 2.96km -
Ontario Shores Centre for Mental Health Sciences
700 Gordon Street, Whitby, ON L1N 5S9 11.17km -
R S McLaughlin Durham Regional Cancer Centre
1 Hospital Court, Lakeridge Health, Oshawa, ON L1G 2B9 2.36km
-
Northway Court Park
Oshawa Blvd N, Oshawa ON 1.41km -
Sherwood Park & Playground
559 Ormond Dr, Oshawa ON L1K 2L4 2.57km -
Russet park
Taunton/sommerville, Oshawa ON 2.83km
-
TD Bank Five Points
1211 Ritson Rd N, Oshawa ON L1G 8B9 1.76km -
RBC Royal Bank
1311 Harmony Rd N, Oshawa ON L1K 0Z6 1.92km -
CIBC
1400 Clearbrook Dr, Oshawa ON L1K 2N7 1.91km














