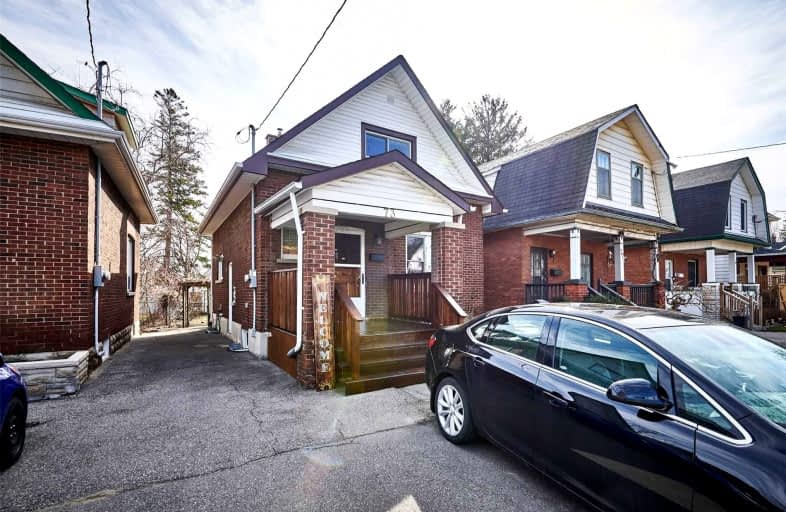
Mary Street Community School
Elementary: Public
1.04 km
College Hill Public School
Elementary: Public
1.49 km
ÉÉC Corpus-Christi
Elementary: Catholic
1.28 km
St Thomas Aquinas Catholic School
Elementary: Catholic
1.11 km
Village Union Public School
Elementary: Public
0.81 km
St Christopher Catholic School
Elementary: Catholic
1.58 km
DCE - Under 21 Collegiate Institute and Vocational School
Secondary: Public
0.49 km
Father Donald MacLellan Catholic Sec Sch Catholic School
Secondary: Catholic
2.67 km
Durham Alternative Secondary School
Secondary: Public
0.64 km
Monsignor Paul Dwyer Catholic High School
Secondary: Catholic
2.66 km
R S Mclaughlin Collegiate and Vocational Institute
Secondary: Public
2.23 km
O'Neill Collegiate and Vocational Institute
Secondary: Public
1.38 km














