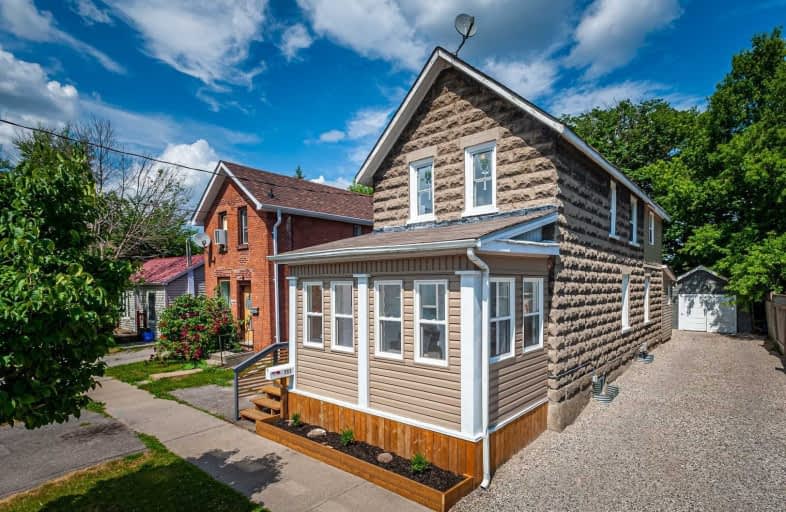
Monsignor John Pereyma Elementary Catholic School
Elementary: Catholic
1.03 km
Bobby Orr Public School
Elementary: Public
1.27 km
ÉÉC Corpus-Christi
Elementary: Catholic
1.28 km
Village Union Public School
Elementary: Public
1.45 km
Glen Street Public School
Elementary: Public
0.69 km
Dr C F Cannon Public School
Elementary: Public
1.43 km
DCE - Under 21 Collegiate Institute and Vocational School
Secondary: Public
1.88 km
Durham Alternative Secondary School
Secondary: Public
2.43 km
G L Roberts Collegiate and Vocational Institute
Secondary: Public
2.20 km
Monsignor John Pereyma Catholic Secondary School
Secondary: Catholic
0.93 km
Eastdale Collegiate and Vocational Institute
Secondary: Public
4.01 km
O'Neill Collegiate and Vocational Institute
Secondary: Public
3.18 km









