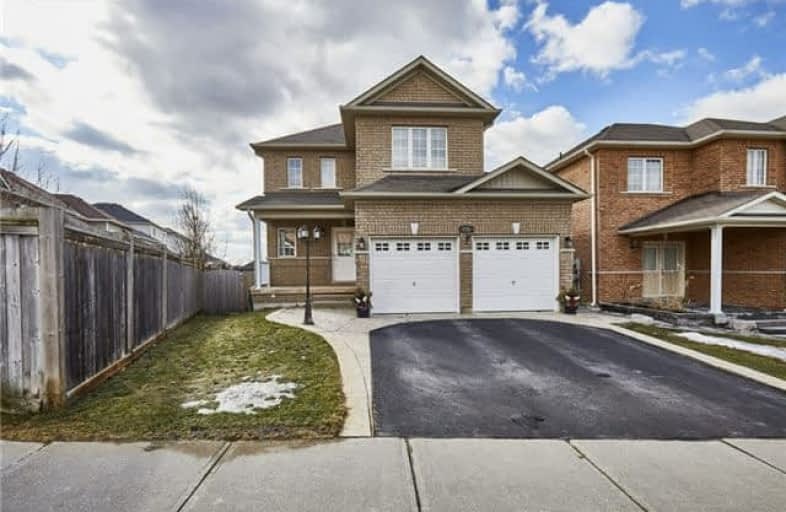
Jeanne Sauvé Public School
Elementary: Public
0.70 km
Father Joseph Venini Catholic School
Elementary: Catholic
1.14 km
Kedron Public School
Elementary: Public
0.94 km
Queen Elizabeth Public School
Elementary: Public
1.95 km
St John Bosco Catholic School
Elementary: Catholic
0.65 km
Sherwood Public School
Elementary: Public
0.37 km
Father Donald MacLellan Catholic Sec Sch Catholic School
Secondary: Catholic
4.57 km
Monsignor Paul Dwyer Catholic High School
Secondary: Catholic
4.35 km
R S Mclaughlin Collegiate and Vocational Institute
Secondary: Public
4.64 km
Eastdale Collegiate and Vocational Institute
Secondary: Public
4.46 km
O'Neill Collegiate and Vocational Institute
Secondary: Public
4.40 km
Maxwell Heights Secondary School
Secondary: Public
1.15 km














