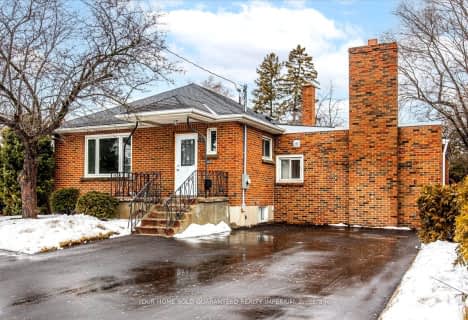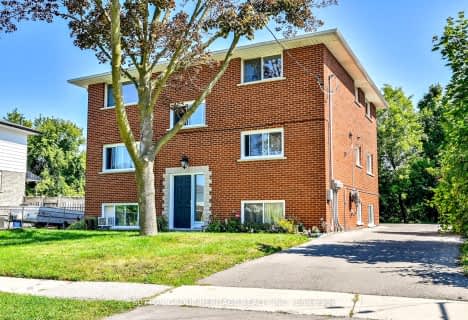
Video Tour

Beau Valley Public School
Elementary: Public
1.41 km
Adelaide Mclaughlin Public School
Elementary: Public
1.24 km
Sunset Heights Public School
Elementary: Public
1.19 km
St Christopher Catholic School
Elementary: Catholic
1.30 km
Queen Elizabeth Public School
Elementary: Public
1.59 km
Dr S J Phillips Public School
Elementary: Public
0.68 km
DCE - Under 21 Collegiate Institute and Vocational School
Secondary: Public
2.64 km
Father Donald MacLellan Catholic Sec Sch Catholic School
Secondary: Catholic
1.45 km
Durham Alternative Secondary School
Secondary: Public
2.58 km
Monsignor Paul Dwyer Catholic High School
Secondary: Catholic
1.24 km
R S Mclaughlin Collegiate and Vocational Institute
Secondary: Public
1.30 km
O'Neill Collegiate and Vocational Institute
Secondary: Public
1.44 km
$
$1,249,000
- 4 bath
- 4 bed
- 2500 sqft
3 Donald Wilson Street, Whitby, Ontario • L1R 2H5 • Rolling Acres











