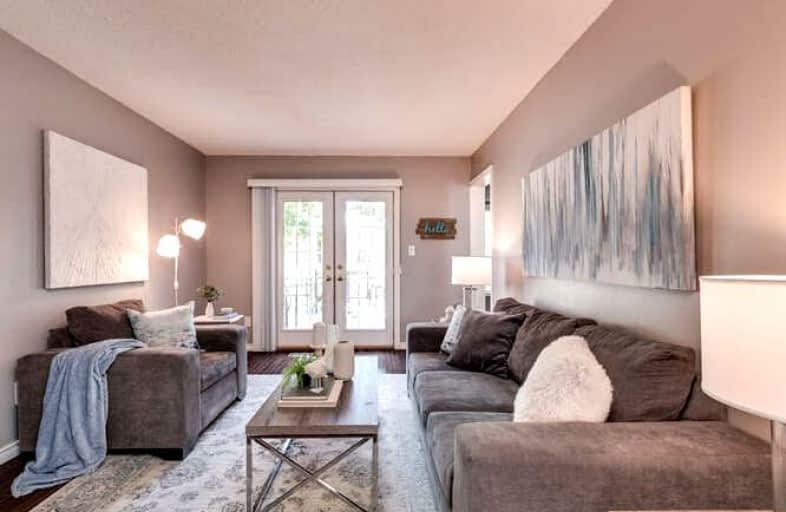
Jeanne Sauvé Public School
Elementary: Public
1.78 km
Harmony Heights Public School
Elementary: Public
1.36 km
Gordon B Attersley Public School
Elementary: Public
0.37 km
St Joseph Catholic School
Elementary: Catholic
0.53 km
Walter E Harris Public School
Elementary: Public
1.81 km
Pierre Elliott Trudeau Public School
Elementary: Public
1.28 km
DCE - Under 21 Collegiate Institute and Vocational School
Secondary: Public
4.23 km
Monsignor Paul Dwyer Catholic High School
Secondary: Catholic
4.05 km
R S Mclaughlin Collegiate and Vocational Institute
Secondary: Public
4.14 km
Eastdale Collegiate and Vocational Institute
Secondary: Public
2.37 km
O'Neill Collegiate and Vocational Institute
Secondary: Public
3.04 km
Maxwell Heights Secondary School
Secondary: Public
1.79 km














