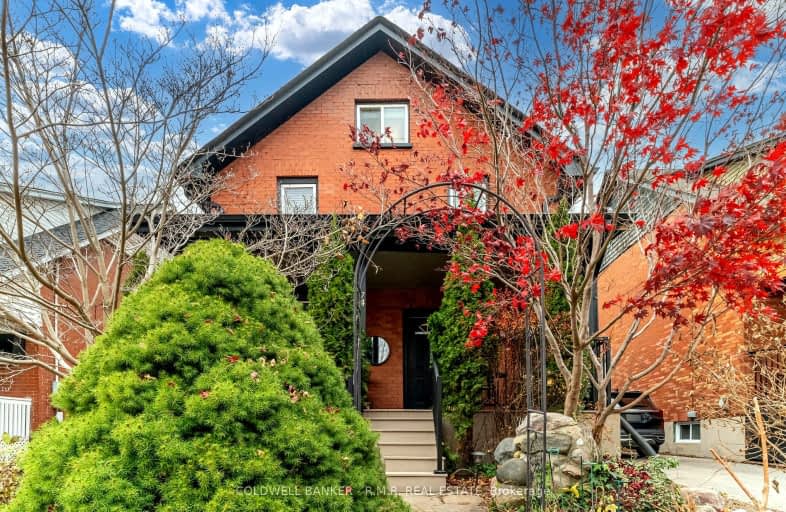
Video Tour
Very Walkable
- Most errands can be accomplished on foot.
81
/100
Good Transit
- Some errands can be accomplished by public transportation.
54
/100
Bikeable
- Some errands can be accomplished on bike.
63
/100

St Hedwig Catholic School
Elementary: Catholic
1.37 km
Mary Street Community School
Elementary: Public
0.78 km
Hillsdale Public School
Elementary: Public
1.54 km
Sir Albert Love Catholic School
Elementary: Catholic
1.23 km
Coronation Public School
Elementary: Public
0.68 km
Walter E Harris Public School
Elementary: Public
1.36 km
DCE - Under 21 Collegiate Institute and Vocational School
Secondary: Public
1.32 km
Durham Alternative Secondary School
Secondary: Public
2.33 km
Monsignor John Pereyma Catholic Secondary School
Secondary: Catholic
2.56 km
R S Mclaughlin Collegiate and Vocational Institute
Secondary: Public
3.09 km
Eastdale Collegiate and Vocational Institute
Secondary: Public
1.74 km
O'Neill Collegiate and Vocational Institute
Secondary: Public
1.16 km
-
Memorial Park
100 Simcoe St S (John St), Oshawa ON 1.19km -
Harmony Park
1.65km -
Easton Park
Oshawa ON 1.73km
-
CIBC
2 Simcoe St S, Oshawa ON L1H 8C1 1.03km -
TD Canada Trust ATM
4 King St W, Oshawa ON L1H 1A3 1.04km -
Localcoin Bitcoin ATM - Dairy Way Convenience
8 Midtown Dr, Oshawa ON L1J 3Z7 1.5km













