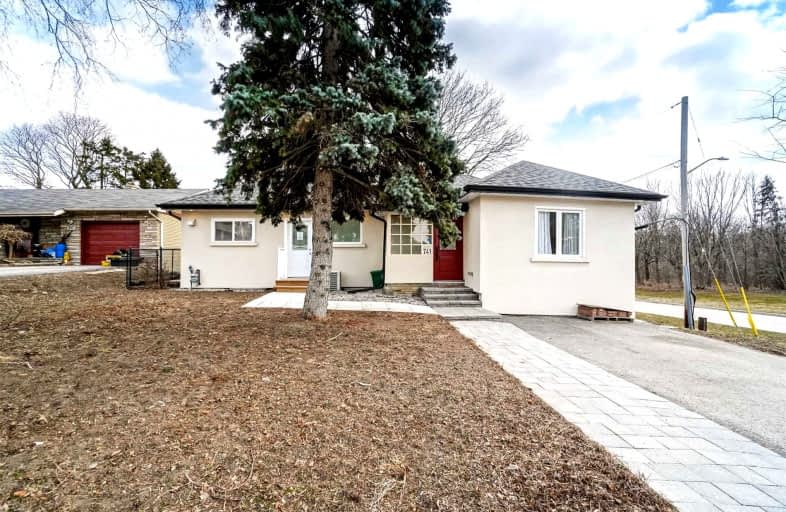
St Hedwig Catholic School
Elementary: Catholic
1.41 km
Sir Albert Love Catholic School
Elementary: Catholic
1.38 km
Vincent Massey Public School
Elementary: Public
0.77 km
Coronation Public School
Elementary: Public
1.16 km
David Bouchard P.S. Elementary Public School
Elementary: Public
1.49 km
Clara Hughes Public School Elementary Public School
Elementary: Public
0.79 km
DCE - Under 21 Collegiate Institute and Vocational School
Secondary: Public
2.49 km
Durham Alternative Secondary School
Secondary: Public
3.58 km
G L Roberts Collegiate and Vocational Institute
Secondary: Public
4.91 km
Monsignor John Pereyma Catholic Secondary School
Secondary: Catholic
2.65 km
Eastdale Collegiate and Vocational Institute
Secondary: Public
0.91 km
O'Neill Collegiate and Vocational Institute
Secondary: Public
2.41 km














