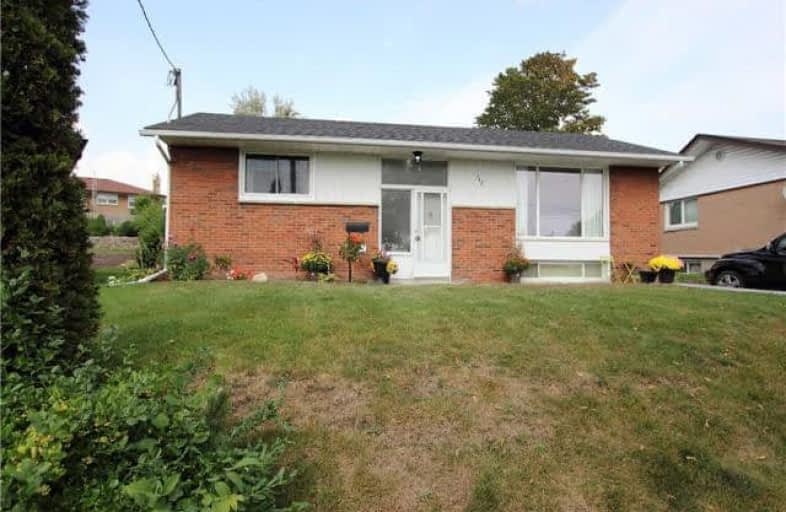Car-Dependent
- Almost all errands require a car.
Some Transit
- Most errands require a car.
Somewhat Bikeable
- Most errands require a car.

St Hedwig Catholic School
Elementary: CatholicMonsignor John Pereyma Elementary Catholic School
Elementary: CatholicSt John XXIII Catholic School
Elementary: CatholicForest View Public School
Elementary: PublicDavid Bouchard P.S. Elementary Public School
Elementary: PublicClara Hughes Public School Elementary Public School
Elementary: PublicDCE - Under 21 Collegiate Institute and Vocational School
Secondary: PublicDurham Alternative Secondary School
Secondary: PublicG L Roberts Collegiate and Vocational Institute
Secondary: PublicMonsignor John Pereyma Catholic Secondary School
Secondary: CatholicEastdale Collegiate and Vocational Institute
Secondary: PublicO'Neill Collegiate and Vocational Institute
Secondary: Public-
Bulldog Pub & Grill
600 Grandview Street S, Oshawa, ON L1H 8P4 1.29km -
Portly Piper
557 King Street E, Oshawa, ON L1H 1G3 1.7km -
Riley's Olde Town Pub
104 King Street E, Oshawa, ON L1H 1B6 2.56km
-
Bakers Table
227 Bloor Street E, Oshawa, ON L1H 3M3 1.61km -
Tim Horton's Donuts
146 Bloor Street E, Oshawa, ON L1H 3M4 1.84km -
Tim Hortons
415 Simcoe St S, Oshawa, ON L1H 4J5 2.28km
-
Oshawa YMCA
99 Mary St N, Oshawa, ON L1G 8C1 2.73km -
GoodLife Fitness
419 King Street W, Oshawa, ON L1J 2K5 4km -
F45 Training Oshawa Central
500 King St W, Oshawa, ON L1J 2K9 4.19km
-
Lovell Drugs
600 Grandview Street S, Oshawa, ON L1H 8P4 1.29km -
Eastview Pharmacy
573 King Street E, Oshawa, ON L1H 1G3 1.73km -
Saver's Drug Mart
97 King Street E, Oshawa, ON L1H 1B8 2.58km
-
Oshawa Pizza
359 Wilson Road South, Oshawa, ON L1H 6C6 0.76km -
The Deli Corner
366 Wilson Road S, Oshawa, ON L1H 6C7 0.82km -
Domino's Pizza
600 Grandview Street S, Oshawa, ON L1H 8P4 1.29km
-
Oshawa Centre
419 King Street West, Oshawa, ON L1J 2K5 4km -
Whitby Mall
1615 Dundas Street E, Whitby, ON L1N 7G3 6.43km -
Walmart
1300 King Street E, Oshawa, ON L1H 8J4 2.21km
-
The Grocery Outlet
191 Bloor Street E, Oshawa, ON L1H 3M3 1.74km -
Agostino & Nancy's No Frills
151 Bloor St E, Oshawa, ON L1H 3M3 1.81km -
Agostino & Nancy's Nofrills
151 Bloor Street E, Oshawa, ON L1H 3M3 1.81km
-
The Beer Store
200 Ritson Road N, Oshawa, ON L1H 5J8 2.86km -
LCBO
400 Gibb Street, Oshawa, ON L1J 0B2 3.67km -
Liquor Control Board of Ontario
74 Thickson Road S, Whitby, ON L1N 7T2 6.62km
-
Jim's Towing
753 Farewell Street, Oshawa, ON L1H 6N4 0.94km -
Mac's
531 Ritson Road S, Oshawa, ON L1H 5K5 1.41km -
Bawa Gas Bar
44 Bloor Street E, Oshawa, ON L1H 3M1 2.16km
-
Regent Theatre
50 King Street E, Oshawa, ON L1H 1B3 2.71km -
Cineplex Odeon
1351 Grandview Street N, Oshawa, ON L1K 0G1 5.81km -
Landmark Cinemas
75 Consumers Drive, Whitby, ON L1N 9S2 7.09km
-
Oshawa Public Library, McLaughlin Branch
65 Bagot Street, Oshawa, ON L1H 1N2 2.85km -
Clarington Public Library
2950 Courtice Road, Courtice, ON L1E 2H8 4.9km -
Ontario Tech University
2000 Simcoe Street N, Oshawa, ON L1H 7K4 8.09km
-
Lakeridge Health
1 Hospital Court, Oshawa, ON L1G 2B9 3.43km -
Glazier Medical Centre
11 Gibb Street, Oshawa, ON L1H 2J9 2.46km -
New Dawn Medical
100C-111 Simcoe Street N, Oshawa, ON L1G 4S4 2.99km














