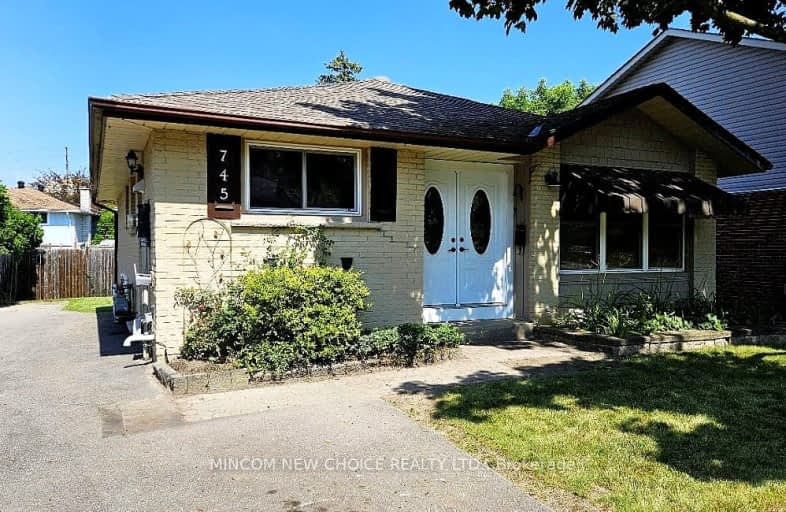Somewhat Walkable
- Some errands can be accomplished on foot.
54
/100
Some Transit
- Most errands require a car.
44
/100
Somewhat Bikeable
- Most errands require a car.
47
/100

Hillsdale Public School
Elementary: Public
0.53 km
Sir Albert Love Catholic School
Elementary: Catholic
1.19 km
Beau Valley Public School
Elementary: Public
0.68 km
Gordon B Attersley Public School
Elementary: Public
1.03 km
Walter E Harris Public School
Elementary: Public
0.72 km
Dr S J Phillips Public School
Elementary: Public
1.13 km
DCE - Under 21 Collegiate Institute and Vocational School
Secondary: Public
2.97 km
Durham Alternative Secondary School
Secondary: Public
3.49 km
R S Mclaughlin Collegiate and Vocational Institute
Secondary: Public
2.92 km
Eastdale Collegiate and Vocational Institute
Secondary: Public
2.08 km
O'Neill Collegiate and Vocational Institute
Secondary: Public
1.72 km
Maxwell Heights Secondary School
Secondary: Public
2.97 km














