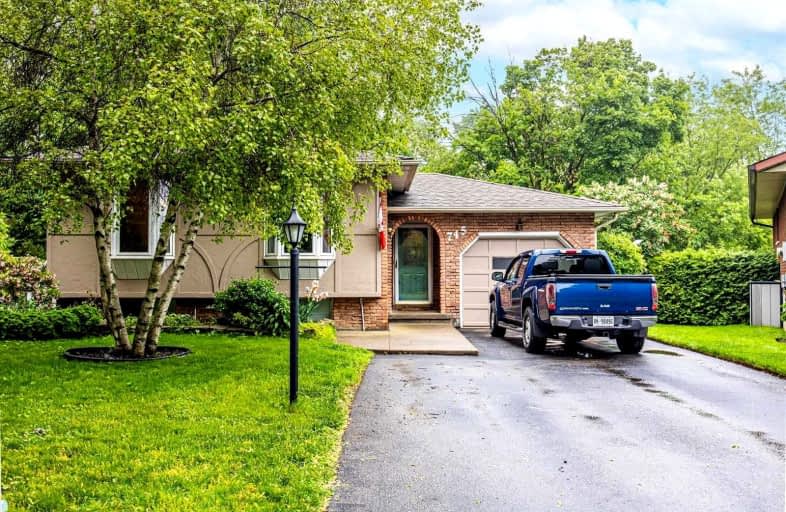
Video Tour

École élémentaire Antonine Maillet
Elementary: Public
0.54 km
Adelaide Mclaughlin Public School
Elementary: Public
0.83 km
Woodcrest Public School
Elementary: Public
0.80 km
St Paul Catholic School
Elementary: Catholic
1.07 km
Stephen G Saywell Public School
Elementary: Public
0.44 km
St Christopher Catholic School
Elementary: Catholic
0.99 km
Father Donald MacLellan Catholic Sec Sch Catholic School
Secondary: Catholic
0.86 km
Durham Alternative Secondary School
Secondary: Public
1.80 km
Monsignor Paul Dwyer Catholic High School
Secondary: Catholic
1.04 km
R S Mclaughlin Collegiate and Vocational Institute
Secondary: Public
0.72 km
Anderson Collegiate and Vocational Institute
Secondary: Public
2.83 km
O'Neill Collegiate and Vocational Institute
Secondary: Public
2.39 km













