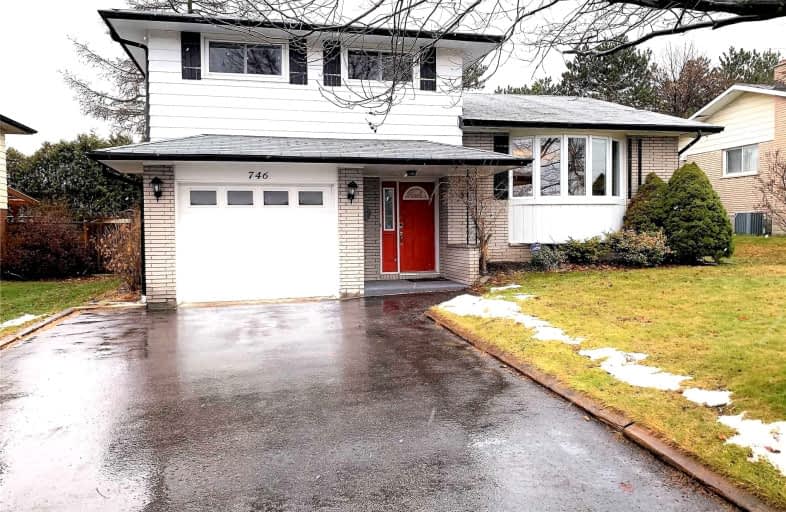Somewhat Walkable
- Some errands can be accomplished on foot.
53
/100
Some Transit
- Most errands require a car.
45
/100
Bikeable
- Some errands can be accomplished on bike.
51
/100

Hillsdale Public School
Elementary: Public
0.53 km
Sir Albert Love Catholic School
Elementary: Catholic
1.37 km
Beau Valley Public School
Elementary: Public
0.56 km
Gordon B Attersley Public School
Elementary: Public
1.31 km
Walter E Harris Public School
Elementary: Public
0.83 km
Dr S J Phillips Public School
Elementary: Public
0.83 km
DCE - Under 21 Collegiate Institute and Vocational School
Secondary: Public
2.84 km
Durham Alternative Secondary School
Secondary: Public
3.27 km
R S Mclaughlin Collegiate and Vocational Institute
Secondary: Public
2.61 km
Eastdale Collegiate and Vocational Institute
Secondary: Public
2.31 km
O'Neill Collegiate and Vocational Institute
Secondary: Public
1.54 km
Maxwell Heights Secondary School
Secondary: Public
3.13 km
-
Mary street park
Mary And Beatrice, Oshawa ON 1.3km -
North Oshawa Arena
1.32km -
Brookside Park
Ontario 2.02km
-
CIBC
555 Rossland Rd E, Oshawa ON L1K 1K8 0.94km -
Buy and Sell Kings
199 Wentworth St W, Oshawa ON L1J 6P4 1.42km -
TD Canada Trust ATM
1211 Ritson Rd N, Oshawa ON L1G 8B9 1.43km














