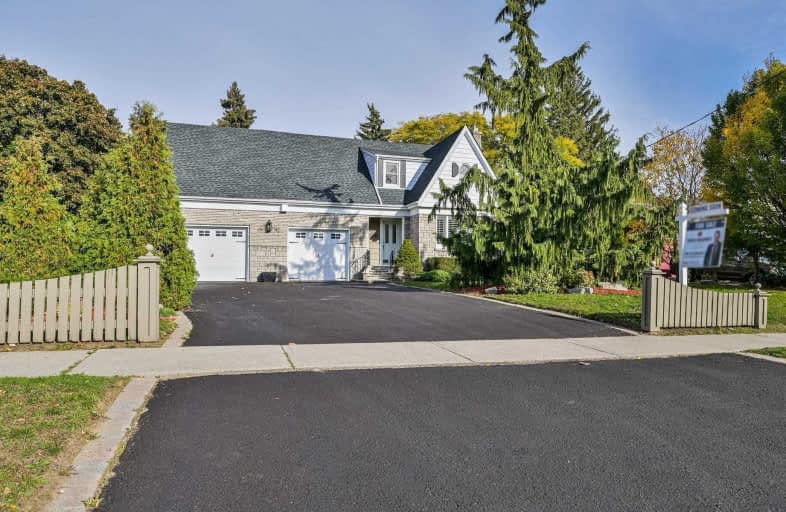
Hillsdale Public School
Elementary: Public
1.21 km
Beau Valley Public School
Elementary: Public
1.01 km
Sunset Heights Public School
Elementary: Public
1.25 km
St Christopher Catholic School
Elementary: Catholic
1.63 km
Queen Elizabeth Public School
Elementary: Public
1.43 km
Dr S J Phillips Public School
Elementary: Public
0.39 km
DCE - Under 21 Collegiate Institute and Vocational School
Secondary: Public
2.67 km
Father Donald MacLellan Catholic Sec Sch Catholic School
Secondary: Catholic
1.89 km
Durham Alternative Secondary School
Secondary: Public
2.78 km
Monsignor Paul Dwyer Catholic High School
Secondary: Catholic
1.67 km
R S Mclaughlin Collegiate and Vocational Institute
Secondary: Public
1.72 km
O'Neill Collegiate and Vocational Institute
Secondary: Public
1.37 km














