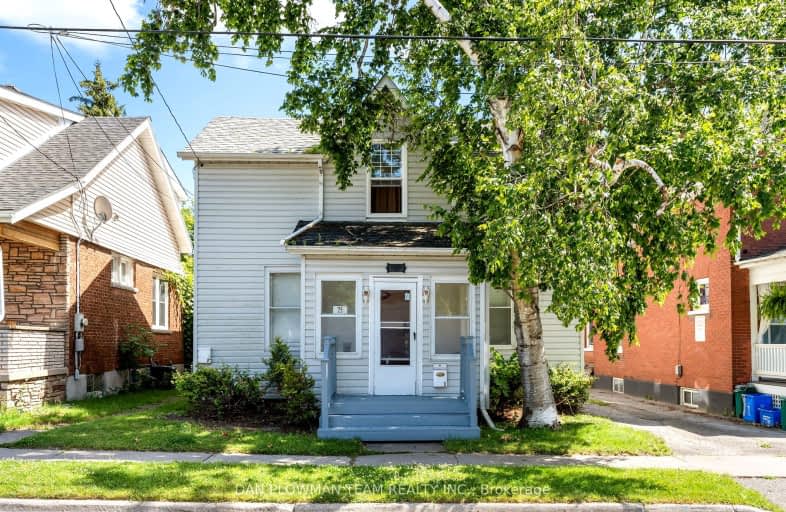Walker's Paradise
- Daily errands do not require a car.
Good Transit
- Some errands can be accomplished by public transportation.
Very Bikeable
- Most errands can be accomplished on bike.

Mary Street Community School
Elementary: PublicHillsdale Public School
Elementary: PublicWoodcrest Public School
Elementary: PublicVillage Union Public School
Elementary: PublicSt Christopher Catholic School
Elementary: CatholicDr S J Phillips Public School
Elementary: PublicDCE - Under 21 Collegiate Institute and Vocational School
Secondary: PublicFather Donald MacLellan Catholic Sec Sch Catholic School
Secondary: CatholicDurham Alternative Secondary School
Secondary: PublicMonsignor Paul Dwyer Catholic High School
Secondary: CatholicR S Mclaughlin Collegiate and Vocational Institute
Secondary: PublicO'Neill Collegiate and Vocational Institute
Secondary: Public-
Central Park
Centre St (Gibb St), Oshawa ON 1.39km -
Radio Park
Grenfell St (Gibb St), Oshawa ON 1.49km -
Mitchell Park
Mitchell St, Oshawa ON 2.03km
-
TD Canada Trust Branch and ATM
4 King St W, Oshawa ON L1H 1A3 0.59km -
Western Union
245 King St W, Oshawa ON L1J 2J7 0.82km -
Oshawa Community Credit Union Ltd
214 King St E, Oshawa ON L1H 1C7 1.08km














