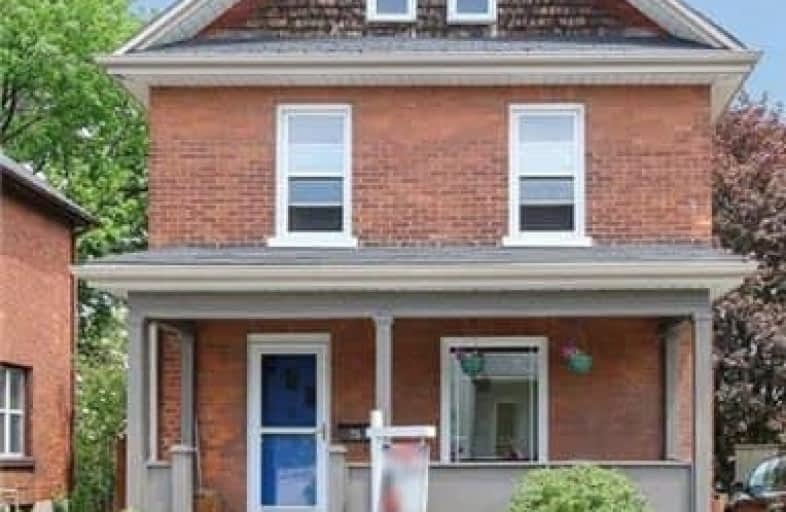
Mary Street Community School
Elementary: Public
0.96 km
College Hill Public School
Elementary: Public
1.54 km
ÉÉC Corpus-Christi
Elementary: Catholic
1.30 km
St Thomas Aquinas Catholic School
Elementary: Catholic
1.14 km
Village Union Public School
Elementary: Public
0.74 km
St Christopher Catholic School
Elementary: Catholic
1.63 km
DCE - Under 21 Collegiate Institute and Vocational School
Secondary: Public
0.39 km
Durham Alternative Secondary School
Secondary: Public
0.74 km
Monsignor John Pereyma Catholic Secondary School
Secondary: Catholic
2.58 km
Monsignor Paul Dwyer Catholic High School
Secondary: Catholic
2.71 km
R S Mclaughlin Collegiate and Vocational Institute
Secondary: Public
2.29 km
O'Neill Collegiate and Vocational Institute
Secondary: Public
1.34 km



