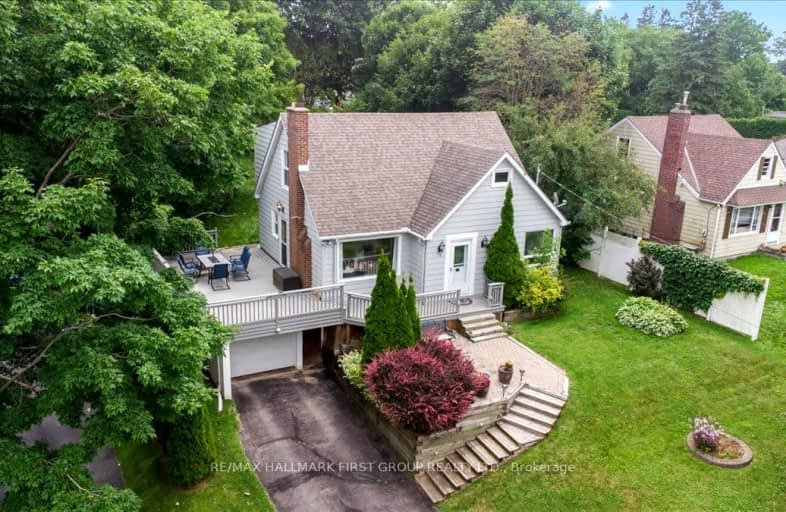Somewhat Walkable
- Some errands can be accomplished on foot.
Some Transit
- Most errands require a car.
Bikeable
- Some errands can be accomplished on bike.

St Hedwig Catholic School
Elementary: CatholicSir Albert Love Catholic School
Elementary: CatholicVincent Massey Public School
Elementary: PublicCoronation Public School
Elementary: PublicDavid Bouchard P.S. Elementary Public School
Elementary: PublicClara Hughes Public School Elementary Public School
Elementary: PublicDCE - Under 21 Collegiate Institute and Vocational School
Secondary: PublicDurham Alternative Secondary School
Secondary: PublicG L Roberts Collegiate and Vocational Institute
Secondary: PublicMonsignor John Pereyma Catholic Secondary School
Secondary: CatholicEastdale Collegiate and Vocational Institute
Secondary: PublicO'Neill Collegiate and Vocational Institute
Secondary: Public-
Attersley Park
Attersley Dr (Wilson Road), Oshawa ON 3.18km -
Ridge Valley Park
Oshawa ON L1K 2G4 3.19km -
Terry Fox Park
Townline Rd S, Oshawa ON 3.3km
-
BMO Bank of Montreal
600 King St E, Oshawa ON L1H 1G6 0.53km -
TD Bank Financial Group
1310 King St E (Townline), Oshawa ON L1H 1H9 1.73km -
TD Canada Trust Branch and ATM
1310 King St E, Oshawa ON L1H 1H9 1.74km














