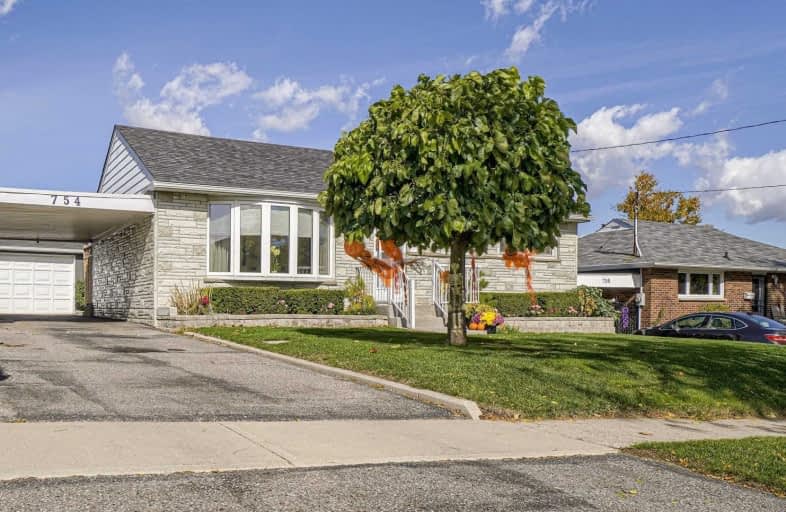
St Hedwig Catholic School
Elementary: Catholic
1.03 km
Monsignor John Pereyma Elementary Catholic School
Elementary: Catholic
1.49 km
St John XXIII Catholic School
Elementary: Catholic
1.67 km
Forest View Public School
Elementary: Public
1.80 km
David Bouchard P.S. Elementary Public School
Elementary: Public
0.65 km
Clara Hughes Public School Elementary Public School
Elementary: Public
0.69 km
DCE - Under 21 Collegiate Institute and Vocational School
Secondary: Public
2.73 km
Durham Alternative Secondary School
Secondary: Public
3.82 km
G L Roberts Collegiate and Vocational Institute
Secondary: Public
3.68 km
Monsignor John Pereyma Catholic Secondary School
Secondary: Catholic
1.59 km
Eastdale Collegiate and Vocational Institute
Secondary: Public
2.32 km
O'Neill Collegiate and Vocational Institute
Secondary: Public
3.30 km














