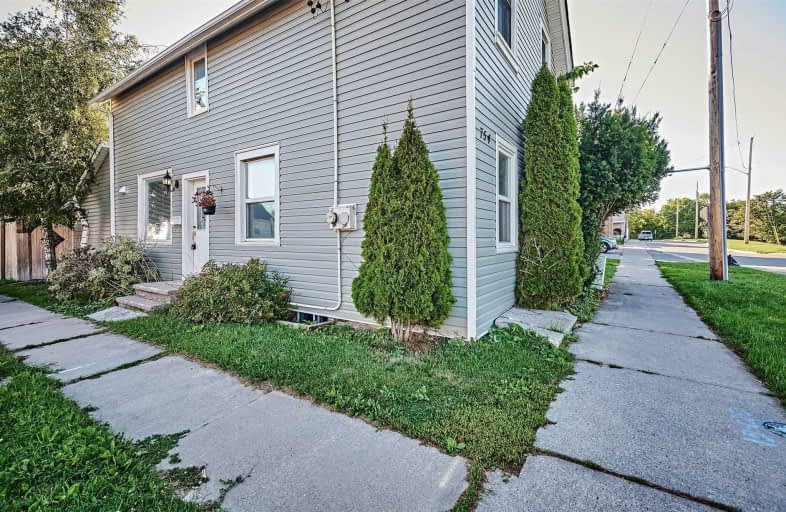
Monsignor John Pereyma Elementary Catholic School
Elementary: Catholic
0.94 km
Monsignor Philip Coffey Catholic School
Elementary: Catholic
1.86 km
Bobby Orr Public School
Elementary: Public
1.18 km
Village Union Public School
Elementary: Public
1.50 km
Glen Street Public School
Elementary: Public
0.69 km
Dr C F Cannon Public School
Elementary: Public
1.40 km
DCE - Under 21 Collegiate Institute and Vocational School
Secondary: Public
1.94 km
Durham Alternative Secondary School
Secondary: Public
2.51 km
G L Roberts Collegiate and Vocational Institute
Secondary: Public
2.16 km
Monsignor John Pereyma Catholic Secondary School
Secondary: Catholic
0.83 km
Eastdale Collegiate and Vocational Institute
Secondary: Public
3.98 km
O'Neill Collegiate and Vocational Institute
Secondary: Public
3.22 km





