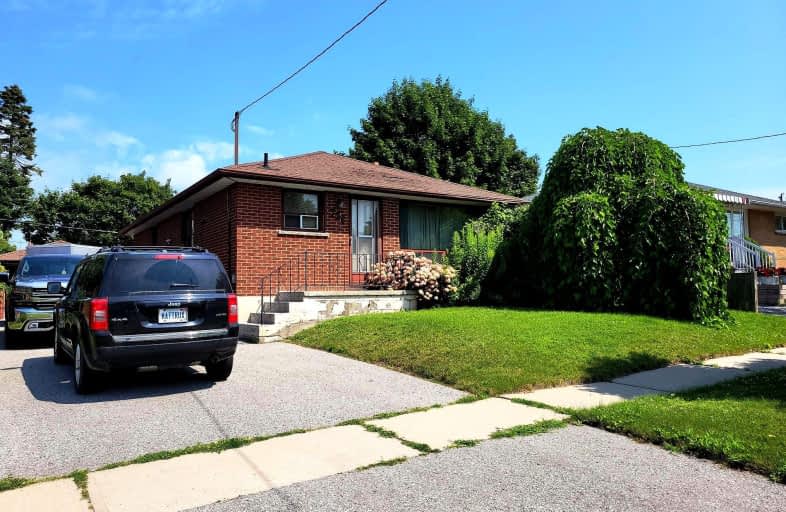Car-Dependent
- Almost all errands require a car.
17
/100
Some Transit
- Most errands require a car.
38
/100
Bikeable
- Some errands can be accomplished on bike.
50
/100

Monsignor John Pereyma Elementary Catholic School
Elementary: Catholic
2.64 km
Monsignor Philip Coffey Catholic School
Elementary: Catholic
0.31 km
Bobby Orr Public School
Elementary: Public
1.92 km
Lakewoods Public School
Elementary: Public
1.00 km
Glen Street Public School
Elementary: Public
1.47 km
Dr C F Cannon Public School
Elementary: Public
0.86 km
DCE - Under 21 Collegiate Institute and Vocational School
Secondary: Public
3.94 km
Durham Alternative Secondary School
Secondary: Public
4.12 km
G L Roberts Collegiate and Vocational Institute
Secondary: Public
0.79 km
Monsignor John Pereyma Catholic Secondary School
Secondary: Catholic
2.54 km
Eastdale Collegiate and Vocational Institute
Secondary: Public
6.07 km
O'Neill Collegiate and Vocational Institute
Secondary: Public
5.27 km














