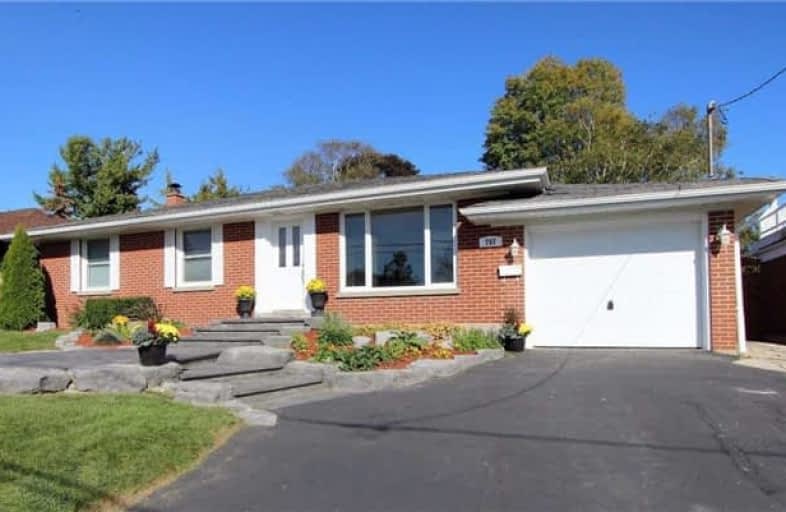
Beau Valley Public School
Elementary: Public
1.27 km
Adelaide Mclaughlin Public School
Elementary: Public
1.39 km
Sunset Heights Public School
Elementary: Public
1.14 km
St Christopher Catholic School
Elementary: Catholic
1.43 km
Queen Elizabeth Public School
Elementary: Public
1.48 km
Dr S J Phillips Public School
Elementary: Public
0.61 km
DCE - Under 21 Collegiate Institute and Vocational School
Secondary: Public
2.70 km
Father Donald MacLellan Catholic Sec Sch Catholic School
Secondary: Catholic
1.59 km
Durham Alternative Secondary School
Secondary: Public
2.68 km
Monsignor Paul Dwyer Catholic High School
Secondary: Catholic
1.37 km
R S Mclaughlin Collegiate and Vocational Institute
Secondary: Public
1.45 km
O'Neill Collegiate and Vocational Institute
Secondary: Public
1.46 km














