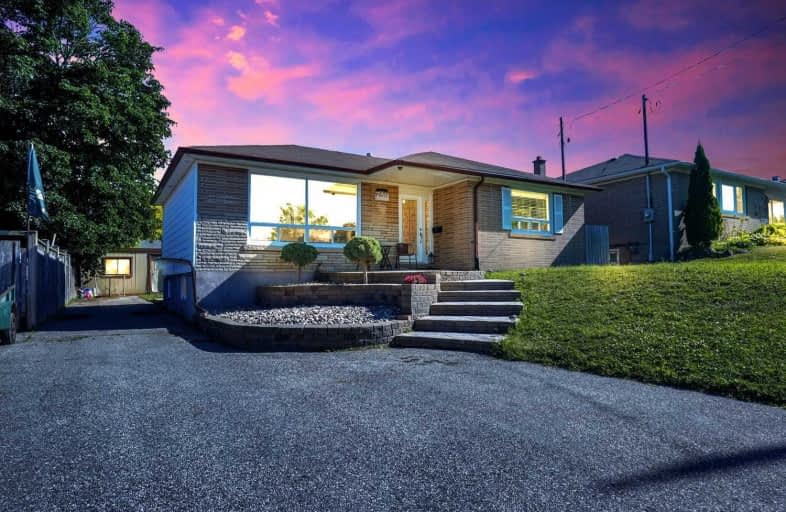
St Hedwig Catholic School
Elementary: Catholic
1.03 km
Monsignor John Pereyma Elementary Catholic School
Elementary: Catholic
1.53 km
St John XXIII Catholic School
Elementary: Catholic
1.63 km
Forest View Public School
Elementary: Public
1.76 km
David Bouchard P.S. Elementary Public School
Elementary: Public
0.66 km
Clara Hughes Public School Elementary Public School
Elementary: Public
0.64 km
DCE - Under 21 Collegiate Institute and Vocational School
Secondary: Public
2.73 km
Durham Alternative Secondary School
Secondary: Public
3.83 km
G L Roberts Collegiate and Vocational Institute
Secondary: Public
3.73 km
Monsignor John Pereyma Catholic Secondary School
Secondary: Catholic
1.64 km
Eastdale Collegiate and Vocational Institute
Secondary: Public
2.27 km
O'Neill Collegiate and Vocational Institute
Secondary: Public
3.28 km














