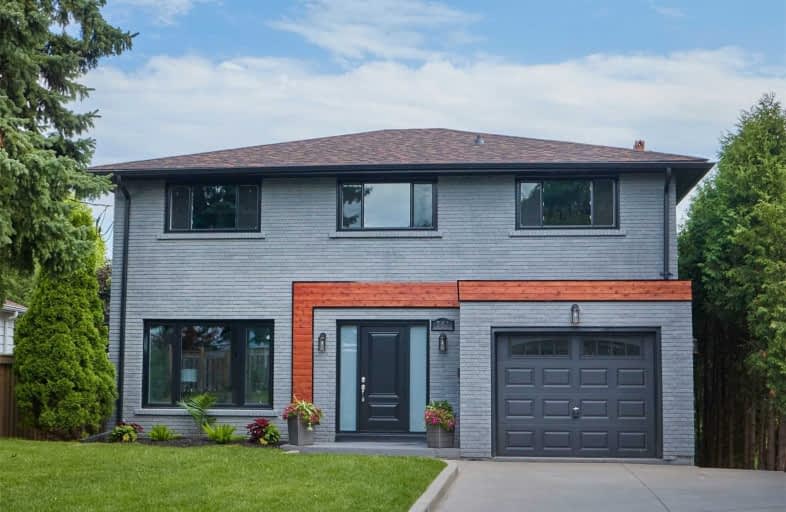
Video Tour

St Hedwig Catholic School
Elementary: Catholic
1.15 km
Vincent Massey Public School
Elementary: Public
1.18 km
Forest View Public School
Elementary: Public
1.45 km
Coronation Public School
Elementary: Public
1.53 km
David Bouchard P.S. Elementary Public School
Elementary: Public
1.13 km
Clara Hughes Public School Elementary Public School
Elementary: Public
0.34 km
DCE - Under 21 Collegiate Institute and Vocational School
Secondary: Public
2.51 km
Durham Alternative Secondary School
Secondary: Public
3.63 km
G L Roberts Collegiate and Vocational Institute
Secondary: Public
4.54 km
Monsignor John Pereyma Catholic Secondary School
Secondary: Catholic
2.31 km
Eastdale Collegiate and Vocational Institute
Secondary: Public
1.32 km
O'Neill Collegiate and Vocational Institute
Secondary: Public
2.66 km













