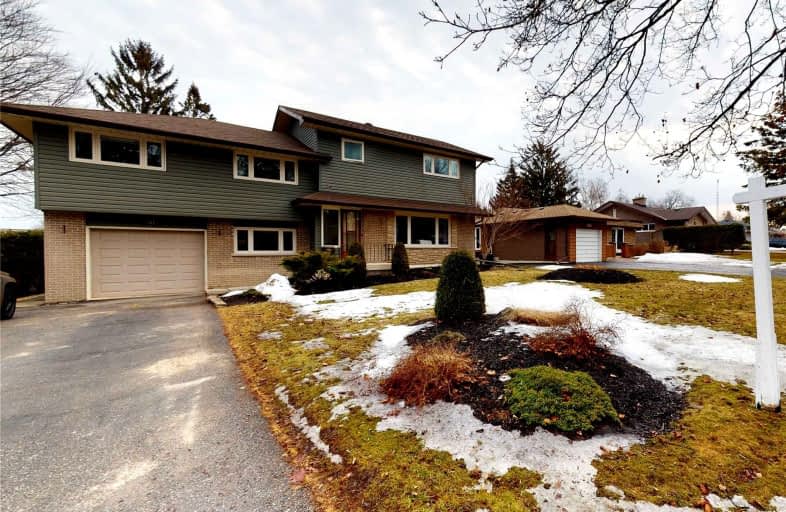
3D Walkthrough

Hillsdale Public School
Elementary: Public
0.73 km
Beau Valley Public School
Elementary: Public
0.55 km
Gordon B Attersley Public School
Elementary: Public
1.58 km
Queen Elizabeth Public School
Elementary: Public
1.45 km
Walter E Harris Public School
Elementary: Public
1.06 km
Dr S J Phillips Public School
Elementary: Public
0.59 km
DCE - Under 21 Collegiate Institute and Vocational School
Secondary: Public
2.79 km
Father Donald MacLellan Catholic Sec Sch Catholic School
Secondary: Catholic
2.51 km
Durham Alternative Secondary School
Secondary: Public
3.12 km
Monsignor Paul Dwyer Catholic High School
Secondary: Catholic
2.30 km
R S Mclaughlin Collegiate and Vocational Institute
Secondary: Public
2.33 km
O'Neill Collegiate and Vocational Institute
Secondary: Public
1.46 km













