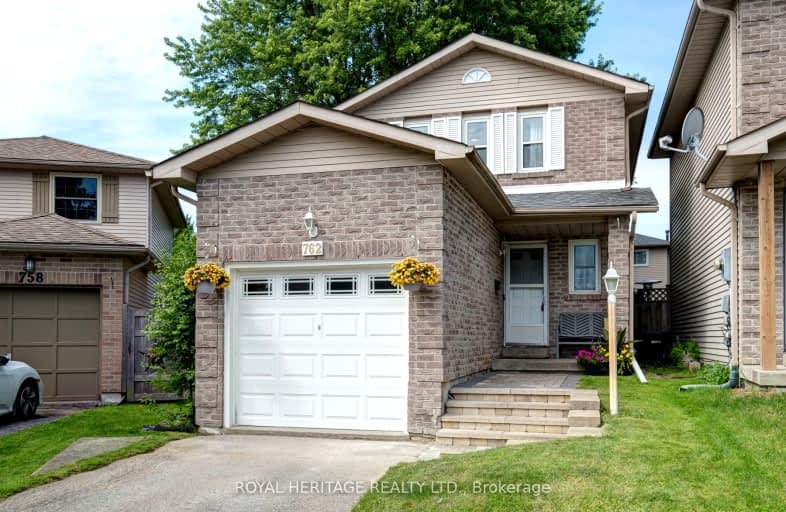
3D Walkthrough
Car-Dependent
- Most errands require a car.
47
/100
Some Transit
- Most errands require a car.
43
/100
Bikeable
- Some errands can be accomplished on bike.
56
/100

Hillsdale Public School
Elementary: Public
1.19 km
Sir Albert Love Catholic School
Elementary: Catholic
1.24 km
Harmony Heights Public School
Elementary: Public
0.73 km
Gordon B Attersley Public School
Elementary: Public
0.36 km
St Joseph Catholic School
Elementary: Catholic
1.26 km
Walter E Harris Public School
Elementary: Public
1.12 km
DCE - Under 21 Collegiate Institute and Vocational School
Secondary: Public
3.54 km
Durham Alternative Secondary School
Secondary: Public
4.21 km
Monsignor John Pereyma Catholic Secondary School
Secondary: Catholic
4.87 km
Eastdale Collegiate and Vocational Institute
Secondary: Public
1.74 km
O'Neill Collegiate and Vocational Institute
Secondary: Public
2.43 km
Maxwell Heights Secondary School
Secondary: Public
2.52 km
-
Galahad Park
Oshawa ON 0.8km -
Pinecrest Park
Oshawa ON 1.85km -
Mountjoy Park & Playground
Clearbrook Dr, Oshawa ON L1K 0L5 2.56km
-
TD Bank Financial Group
981 Harmony Rd N, Oshawa ON L1H 7K5 0.72km -
TD Canada Trust ATM
1211 Ritson Rd N, Oshawa ON L1G 8B9 1.68km -
RBC Royal Bank
1311 Harmony Rd N, Oshawa ON L1K 0Z6 1.69km













