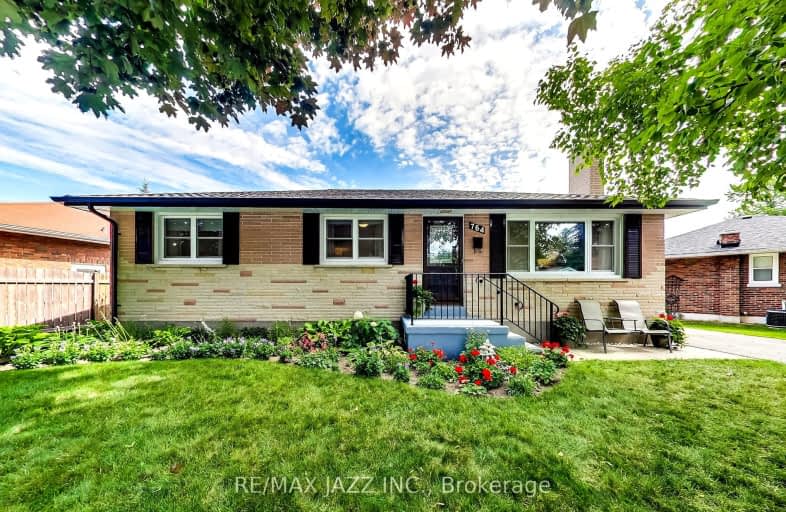Car-Dependent
- Almost all errands require a car.
20
/100
Some Transit
- Most errands require a car.
42
/100
Bikeable
- Some errands can be accomplished on bike.
67
/100

St Hedwig Catholic School
Elementary: Catholic
1.69 km
Sir Albert Love Catholic School
Elementary: Catholic
1.16 km
Harmony Heights Public School
Elementary: Public
1.52 km
Vincent Massey Public School
Elementary: Public
0.45 km
Coronation Public School
Elementary: Public
1.06 km
Clara Hughes Public School Elementary Public School
Elementary: Public
1.07 km
DCE - Under 21 Collegiate Institute and Vocational School
Secondary: Public
2.63 km
Durham Alternative Secondary School
Secondary: Public
3.69 km
Monsignor John Pereyma Catholic Secondary School
Secondary: Catholic
2.96 km
Eastdale Collegiate and Vocational Institute
Secondary: Public
0.60 km
O'Neill Collegiate and Vocational Institute
Secondary: Public
2.39 km
Maxwell Heights Secondary School
Secondary: Public
4.62 km














