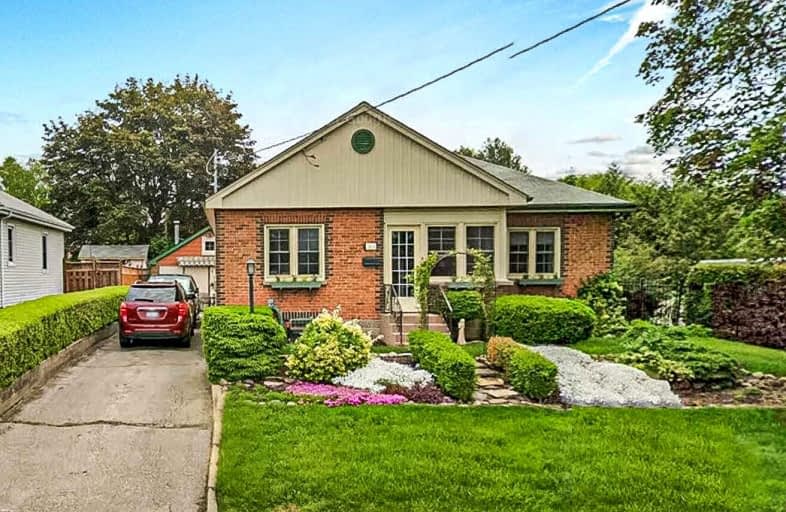
Beau Valley Public School
Elementary: PublicAdelaide Mclaughlin Public School
Elementary: PublicSunset Heights Public School
Elementary: PublicSt Christopher Catholic School
Elementary: CatholicQueen Elizabeth Public School
Elementary: PublicDr S J Phillips Public School
Elementary: PublicDCE - Under 21 Collegiate Institute and Vocational School
Secondary: PublicFather Donald MacLellan Catholic Sec Sch Catholic School
Secondary: CatholicDurham Alternative Secondary School
Secondary: PublicMonsignor Paul Dwyer Catholic High School
Secondary: CatholicR S Mclaughlin Collegiate and Vocational Institute
Secondary: PublicO'Neill Collegiate and Vocational Institute
Secondary: Public-
Habib Meat and Mart
1268 Simcoe Street North, Oshawa 1.56km -
Wahid Supermarket and Halal Meat
1271 Simcoe Street North, Oshawa 1.57km -
Food 4 Less
385 Stevenson Road North, Oshawa 1.74km
-
WillingSpirits
392 Lambeth Court, Oshawa 1.62km -
Still Brewing
133 Taunton Road West, Oshawa 1.7km -
LCBO
232 Ritson Road North, Oshawa 1.87km
-
Pronto
Simcoe Street North, Oshawa 0.51km -
Chicago's Diner
926 Simcoe Street North, Oshawa 0.57km -
Simcoe Blues and Jazz, Bar & Grill
926 Simcoe Street North, Oshawa 0.58km
-
MARKCOL OSHAWA
1170 Simcoe Street North, Oshawa 1.28km -
Coffee Time
500 Rossland Road West, Oshawa 1.29km -
Tim Hortons
Lakeridge Hospital, Oshawa 1.38km
-
CIBC Branch (Cash at ATM only)
500 Rossland Road West, Oshawa 1.28km -
TD Canada Trust Branch and ATM
1211 Ritson Road North, Oshawa 1.8km -
RBC Royal Bank
236 Ritson Road North, Oshawa 1.92km
-
Petro-Canada
925 Simcoe Street North, Oshawa 0.6km -
Shell
962 Simcoe Street North, Oshawa 0.67km -
Costco Gas Station
130 Ritson Road North, Oshawa 2.27km
-
Mamute Martial Arts Academy - Oshawa, ON
907 Simcoe Street North, Oshawa 0.56km -
Lynda's Yoga Break
976 Mohawk Street, Oshawa 0.69km -
Saltydog Yoga
Beatrice Street West, Oshawa 0.84km
-
Reservoir Park
915 Somerville Street, Oshawa 0.46km -
Monarch Waystation Butterfly Garden
Oshawa 0.5km -
Somerset Park
Oshawa 0.8km
-
Genealogy Society Durham Region Branch
1000 Stevenson Road North, Oshawa 1.51km -
Oshawa Public Libraries - Northview Branch
250 Beatrice Street East, Oshawa 1.64km -
Durham Region Law Association - Terence V. Kelly Library - Durham Court House
150 Bond Street East, Oshawa 2.33km
-
Durham Region Attendant Care Inc
809 Simcoe Street North, Oshawa 0.41km -
trueNorth Medical Oshawa Addiction Treatment Centre
1000 Simcoe Street North, Oshawa 0.8km -
Hillsdale Manor Home for the Aged
600 Oshawa Boulevard North, Oshawa 0.97km
-
I.D.A. - Scotts Drug Mart
1000 Simcoe Street North, Oshawa 0.8km -
Simcoe North Pharmacy
1053 Simcoe Street North, Oshawa 1.09km -
Lovell Drugs Ltd
500 Rossland Road West, Oshawa 1.28km
-
Infared Cellar
Taunton Rd E &, Simcoe Street North, Oshawa 1.75km -
Valevillage.........Valuevillage
1265 Ritson Road North, Oshawa 1.94km -
North Wood M.E.W.S.
1288 Ritson Road North, Oshawa 1.95km
-
Noah Dbagh
155 Glovers Road, Oshawa 2.36km -
Cineplex Odeon Oshawa Cinemas
1351 Grandview Street North, Oshawa 4.18km
-
Simcoe Blues and Jazz, Bar & Grill
926 Simcoe Street North, Oshawa 0.58km -
Upper Keg Restaurant & Bar
1050 Simcoe Street North, Oshawa 0.89km -
The Crooked Uncle
1180 Simcoe Street North, Oshawa 1.33km














