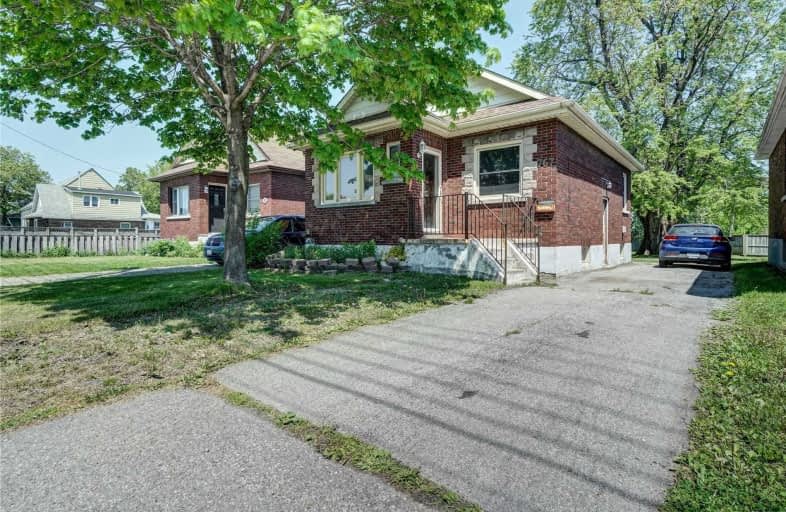
3D Walkthrough

St Hedwig Catholic School
Elementary: Catholic
1.35 km
Monsignor John Pereyma Elementary Catholic School
Elementary: Catholic
0.22 km
Bobby Orr Public School
Elementary: Public
0.83 km
Glen Street Public School
Elementary: Public
1.17 km
Dr C F Cannon Public School
Elementary: Public
1.61 km
David Bouchard P.S. Elementary Public School
Elementary: Public
1.26 km
DCE - Under 21 Collegiate Institute and Vocational School
Secondary: Public
2.23 km
Durham Alternative Secondary School
Secondary: Public
3.03 km
G L Roberts Collegiate and Vocational Institute
Secondary: Public
2.22 km
Monsignor John Pereyma Catholic Secondary School
Secondary: Catholic
0.11 km
Eastdale Collegiate and Vocational Institute
Secondary: Public
3.62 km
O'Neill Collegiate and Vocational Institute
Secondary: Public
3.38 km










