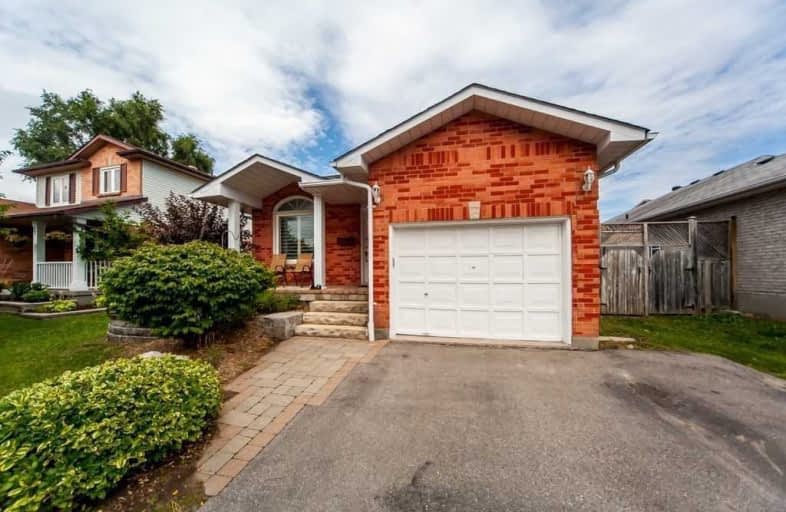
Beau Valley Public School
Elementary: Public
1.44 km
Harmony Heights Public School
Elementary: Public
1.31 km
Gordon B Attersley Public School
Elementary: Public
0.33 km
St Joseph Catholic School
Elementary: Catholic
0.57 km
Walter E Harris Public School
Elementary: Public
1.77 km
Pierre Elliott Trudeau Public School
Elementary: Public
1.27 km
DCE - Under 21 Collegiate Institute and Vocational School
Secondary: Public
4.19 km
Monsignor Paul Dwyer Catholic High School
Secondary: Catholic
4.04 km
R S Mclaughlin Collegiate and Vocational Institute
Secondary: Public
4.13 km
Eastdale Collegiate and Vocational Institute
Secondary: Public
2.32 km
O'Neill Collegiate and Vocational Institute
Secondary: Public
3.01 km
Maxwell Heights Secondary School
Secondary: Public
1.84 km














