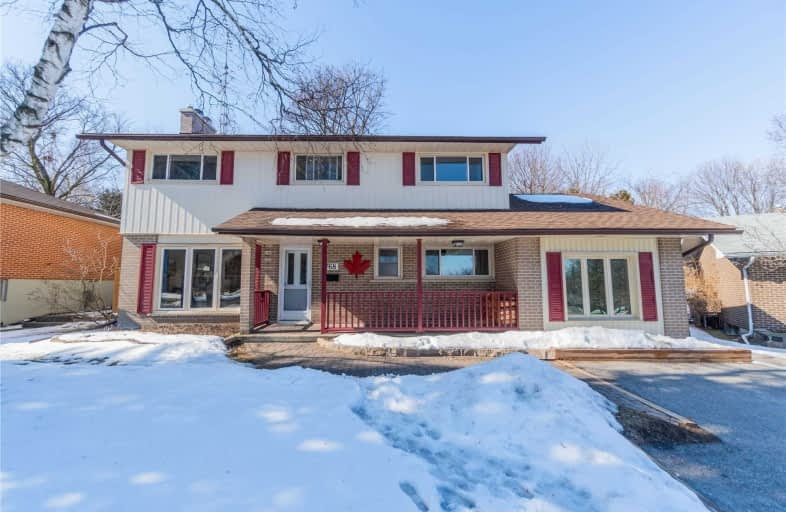
Hillsdale Public School
Elementary: Public
0.77 km
Beau Valley Public School
Elementary: Public
0.56 km
Sunset Heights Public School
Elementary: Public
1.54 km
Queen Elizabeth Public School
Elementary: Public
1.41 km
Walter E Harris Public School
Elementary: Public
1.11 km
Dr S J Phillips Public School
Elementary: Public
0.57 km
DCE - Under 21 Collegiate Institute and Vocational School
Secondary: Public
2.80 km
Father Donald MacLellan Catholic Sec Sch Catholic School
Secondary: Catholic
2.46 km
Durham Alternative Secondary School
Secondary: Public
3.11 km
Monsignor Paul Dwyer Catholic High School
Secondary: Catholic
2.25 km
R S Mclaughlin Collegiate and Vocational Institute
Secondary: Public
2.28 km
O'Neill Collegiate and Vocational Institute
Secondary: Public
1.47 km







